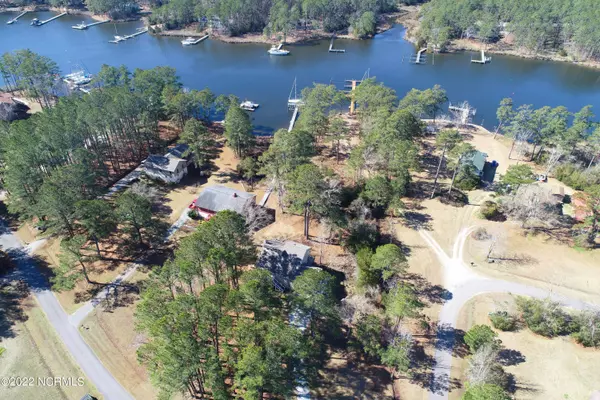$410,000
$400,000
2.5%For more information regarding the value of a property, please contact us for a free consultation.
20 Mallard DR Merritt, NC 28556
3 Beds
3 Baths
2,258 SqFt
Key Details
Sold Price $410,000
Property Type Single Family Home
Sub Type Single Family Residence
Listing Status Sold
Purchase Type For Sale
Square Footage 2,258 sqft
Price per Sqft $181
Subdivision Sunset Shores
MLS Listing ID 100313912
Sold Date 04/13/22
Style Wood Frame
Bedrooms 3
Full Baths 3
HOA Fees $200
HOA Y/N Yes
Originating Board North Carolina Regional MLS
Year Built 1997
Annual Tax Amount $1,262
Lot Size 1.070 Acres
Acres 1.07
Lot Dimensions irregular
Property Description
This charming waterview house with a deeded boatslip has undergone massive changes. Beautifully redesigned kitchen with all new custom cabinetry and soapstone countertops, include a center island, as well as all new appliances making entertaining a pleasure. The 3rd downstairs bedroom has been incorporated in the master bedroom, with its own private deck access, has an all new master bath with ceramic tile walk-in shower. There's another master on the 2nd floor as well. Relax on your waterside screened porch where the community has its own boatramp and where your deep water boatslip is located right in your line of sight to the water. Other recent improvements include new water heater, water softener, 30 year architectural shingle roof, new HVAC, and an RV parking pad. HOA dues are $200 annually, BOA dues are $150.
Location
State NC
County Pamlico
Community Sunset Shores
Zoning none
Direction From Hwy 55 in Oriental, take Straight Rd. to Browns Creek Rd., right to Sunset Shores, right to Mallard Dr. House on the corner.
Location Details Mainland
Rooms
Other Rooms Fountain
Primary Bedroom Level Primary Living Area
Interior
Interior Features Foyer, Solid Surface, Workshop, Master Downstairs, Vaulted Ceiling(s), Ceiling Fan(s), Skylights, Walk-in Shower
Heating Electric, Heat Pump
Cooling Central Air
Flooring Tile, Wood
Fireplaces Type Wood Burning Stove
Fireplace Yes
Window Features Thermal Windows,Blinds
Appliance Water Softener, Washer, Stove/Oven - Electric, Refrigerator, Microwave - Built-In, Dryer, Dishwasher
Exterior
Garage Unpaved
Waterfront No
Waterfront Description Boat Ramp,Deeded Water Access,Water Depth 4+,Sailboat Accessible
View Creek/Stream, Water
Roof Type Architectural Shingle
Porch Open, Covered, Deck, Porch, Screened
Parking Type Unpaved
Building
Lot Description Corner Lot
Story 2
Entry Level One and One Half
Foundation Block, Slab
Sewer Septic On Site
Water Municipal Water
New Construction No
Others
Tax ID K071-1-5
Acceptable Financing Cash, Conventional, VA Loan
Listing Terms Cash, Conventional, VA Loan
Special Listing Condition None
Read Less
Want to know what your home might be worth? Contact us for a FREE valuation!

Our team is ready to help you sell your home for the highest possible price ASAP







