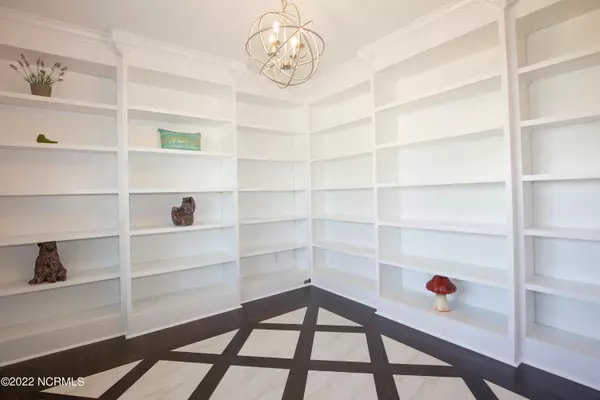$680,000
$599,000
13.5%For more information regarding the value of a property, please contact us for a free consultation.
219 Brightleaf Drive Whispering Pines, NC 28327
4 Beds
3 Baths
3,080 SqFt
Key Details
Sold Price $680,000
Property Type Single Family Home
Sub Type Single Family Residence
Listing Status Sold
Purchase Type For Sale
Square Footage 3,080 sqft
Price per Sqft $220
Subdivision Summerfield At Arrowstone
MLS Listing ID 100318748
Sold Date 05/02/22
Style Wood Frame
Bedrooms 4
Full Baths 3
HOA Y/N No
Originating Board North Carolina Regional MLS
Year Built 2016
Annual Tax Amount $3,447
Lot Size 0.490 Acres
Acres 0.49
Lot Dimensions 103x204x99x224
Property Description
SUMMERFIELD at ARROWSTONE is a desirable neighborhood and this home has an INGROUND POOL and backs up to the greenway for access to walking trails. This home features a gorgeous kitchen that opens to a spacious great room. Large master bedroom upstairs as well as 2 additional bedrooms AND a large game room or upstairs family room. The laundry room is also upstairs and has access to unfinished attic storage. The 4th BR is located on the main floor and has a full bath allowing both guests and homeowners their privacy. Summerfield at Arrowstone is convenient to schools, shopping, medical facilities, and still an easy commute to Fort Bragg via HWY 690. Summerfield has fiber available through CenturyLink and home is prewired for security and CAT5 to network panel.
Location
State NC
County Moore
Community Summerfield At Arrowstone
Zoning RA
Direction From Southern Pines take Airport Rd, turn left on Hardee Ln. Turn left on Brightleaf Dr and home will be on your left.
Rooms
Basement None
Interior
Interior Features Foyer, Ceiling Fan(s), Gas Logs, Pantry, Walk-in Shower, Walk-In Closet
Heating Heat Pump
Cooling Central
Flooring Bamboo, Carpet, Tile
Appliance Dishwasher, Microwave - Built-In, Refrigerator, Stove/Oven - Electric, None
Exterior
Garage Paved
Garage Spaces 2.0
Utilities Available Municipal Water, Septic On Site
Waterfront No
Roof Type Architectural Shingle
Porch Covered, Patio
Parking Type Paved
Garage Yes
Building
Story 2
New Construction No
Schools
Elementary Schools Mcdeeds Creek
Middle Schools New Century Middle
High Schools Union Pines
Others
Tax ID 20140660
Acceptable Financing VA Loan, Cash, Conventional, FHA
Listing Terms VA Loan, Cash, Conventional, FHA
Read Less
Want to know what your home might be worth? Contact us for a FREE valuation!

Our team is ready to help you sell your home for the highest possible price ASAP







