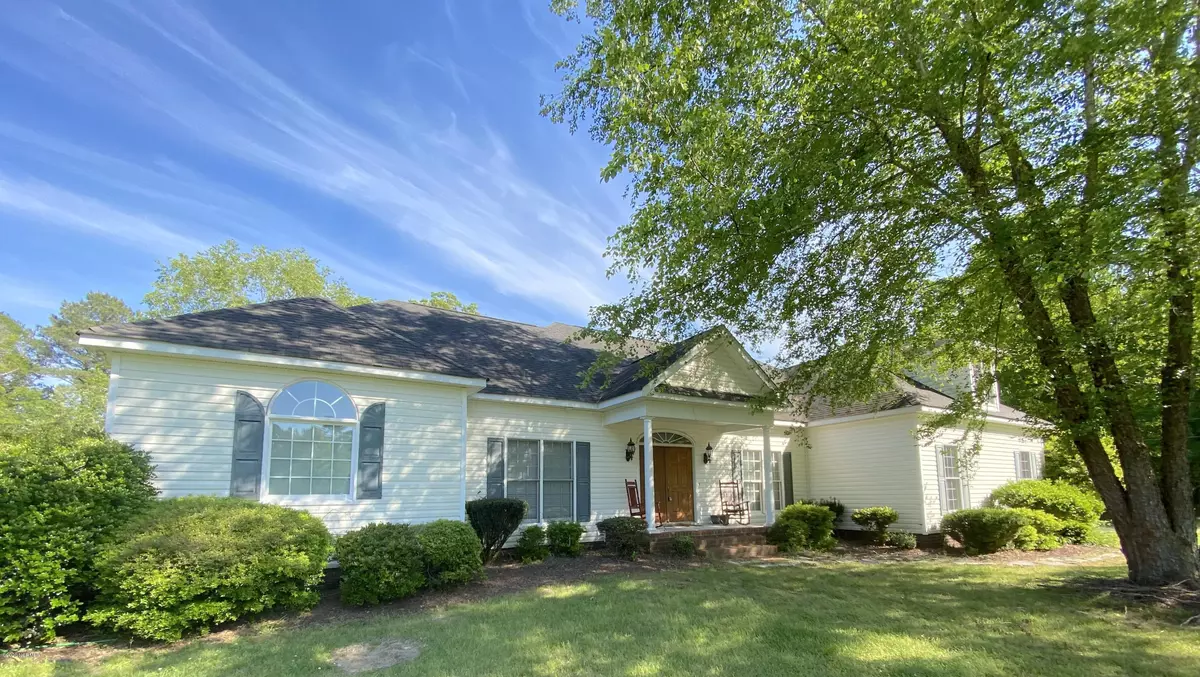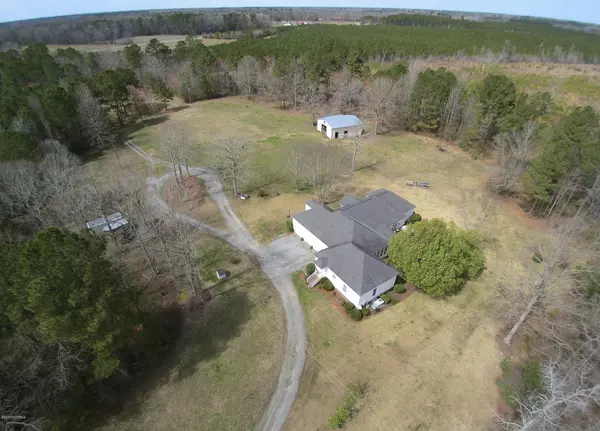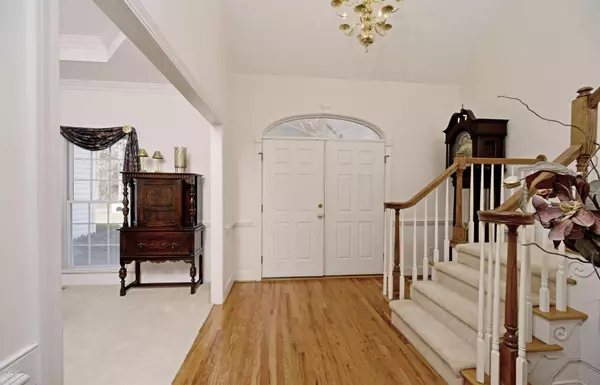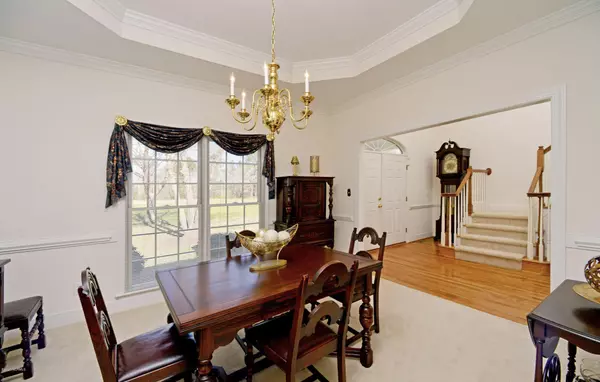$345,000
$365,000
5.5%For more information regarding the value of a property, please contact us for a free consultation.
9322 Stantonsburg Road Walstonburg, NC 27888
2 Beds
3 Baths
3,207 SqFt
Key Details
Sold Price $345,000
Property Type Single Family Home
Sub Type Single Family Residence
Listing Status Sold
Purchase Type For Sale
Square Footage 3,207 sqft
Price per Sqft $107
Subdivision Not In Subdivision
MLS Listing ID 100216811
Sold Date 07/08/20
Style Wood Frame
Bedrooms 2
Full Baths 2
Half Baths 1
HOA Y/N No
Originating Board North Carolina Regional MLS
Year Built 1999
Lot Size 5.910 Acres
Acres 5.91
Lot Dimensions 369.76x466.76x181.66x319.30x243.28x496.37
Property Description
If your looking for privacy , with a place for your horses or other farm animals, look no further. This custom home on nearly 6 acres with a horse barn is ready for your family. The grounds hold limitless potential and the house is great for any family dynamic. The main part of the house has a gourmet kitchen with beautiful granite countertops and a gas range, well appointed with tons of splendid cabinetry. The main house has a large master suite with fireplace and ensuite bathroom with oversized jetted tub and oversized walk in shower. The master closet is enormous. The living room and dining room are idea for holidays with all the family. The most unique feature to this home is just beyond the sunroom. The inlaw apartment, complete with its own living room , kitchen and master bedroom with large closet, large full bathroom and separate outside entrance. This home has so much flexibility, including the unfinished upstairs which is primed and ready for the addition of more bedrooms if needed. The seller is a contractor who can price finishing off the upstairs if more square footage is needed. This property is surrounded by forest for amazing privacy.
Location
State NC
County Pitt
Community Not In Subdivision
Zoning rural
Direction Near the end of Stantonsburg road a mile from 264 exit
Rooms
Other Rooms Barn(s)
Interior
Interior Features Foyer, 1st Floor Master, 2nd Kitchen, 9Ft+ Ceilings, Apt/Suite, Blinds/Shades, Ceiling - Trey, Ceiling - Vaulted, Ceiling Fan(s), Pantry, Smoke Detectors, Solid Surface, Walk-in Shower, Walk-In Closet, Whirlpool
Heating Heat Pump
Cooling Central
Appliance Refrigerator, Stove/Oven - Gas
Exterior
Garage Circular
Garage Spaces 3.0
Utilities Available Septic On Site, Well Water
Waterfront No
Roof Type Architectural Shingle
Porch Covered, Deck, Enclosed, Porch, Screened
Parking Type Circular
Garage Yes
Building
Lot Description Farm
Story 1
New Construction No
Schools
Elementary Schools H. B. Sugg
Middle Schools Farmville
High Schools Farmville Central
Others
Tax ID 82624
Acceptable Financing USDA Loan, VA Loan, Cash, Conventional, FHA
Listing Terms USDA Loan, VA Loan, Cash, Conventional, FHA
Read Less
Want to know what your home might be worth? Contact us for a FREE valuation!

Our team is ready to help you sell your home for the highest possible price ASAP







