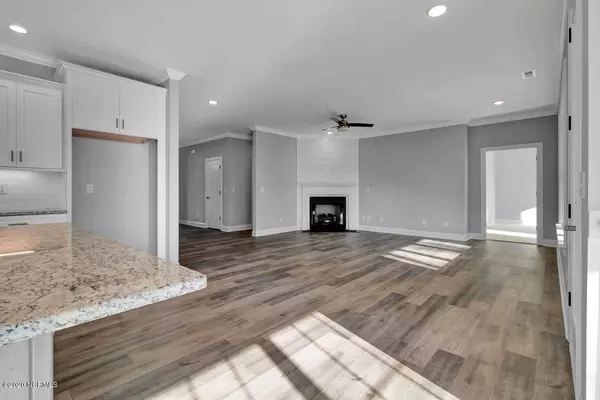$399,900
$399,900
For more information regarding the value of a property, please contact us for a free consultation.
624 Crown Pointe DR Hampstead, NC 28443
4 Beds
3 Baths
2,541 SqFt
Key Details
Sold Price $399,900
Property Type Single Family Home
Sub Type Single Family Residence
Listing Status Sold
Purchase Type For Sale
Square Footage 2,541 sqft
Price per Sqft $157
Subdivision Crown Pointe
MLS Listing ID 100185370
Sold Date 06/14/20
Style Wood Frame
Bedrooms 4
Full Baths 3
HOA Fees $990
HOA Y/N Yes
Originating Board North Carolina Regional MLS
Year Built 2020
Lot Size 0.602 Acres
Acres 0.6
Lot Dimensions irregular
Property Description
$5,000 Use as you Choose Allowance / Move in Ready! The Quartz floor plan features 4 bedrooms, 3 full bathrooms with brick exterior & side load 2 car garage all on a huge .6 acre lot! Beautiful details inside and out. This plan features one level living with a oversize bonus room & full bathroom upstairs. The split floor plan offers foyer, great room with vaulted ceiling, gas fireplace, huge kitchen with island & bar sitting area, granite counter tops, back splash and stainless steel appliances. Coffered ceiling in dinning with wainscoting & tons of windows for plenty of natural light entering the kitchen and living area. Master with trey ceiling, full tile shower, transom window & walk in closet. Laundry room with sink and shelving. Screen back porch to enjoy the outdoors & full irrigation on front, back & sides of property. This all brick homes is a must see. Crown Pointe Amenities include new pool & clubhouse, double sidewalks, dock with gazebo and kayak launch on Virginia Creek. This custom home community is offering land/home packages, discover the best of coastal Carolina in Crown Pointe! Seller offering $4,000 use as you choose allowance with acceptable offer.
Location
State NC
County Pender
Community Crown Pointe
Zoning PD
Direction Hwy 17 N go past the light at Sloop Point Loop and turn right on Sloop Point Rd at Hilltop Grocery across from Eastern Outfitters. Crown Point is on left side of road look for Brick Column entrance and Coastal Realty Associates sign. After entrance stay straight into phase II. Lot 29 is on the right side of the road.
Location Details Mainland
Rooms
Primary Bedroom Level Primary Living Area
Interior
Interior Features Foyer, Mud Room, Master Downstairs, 9Ft+ Ceilings, Tray Ceiling(s), Vaulted Ceiling(s), Ceiling Fan(s), Pantry, Walk-in Shower, Walk-In Closet(s)
Heating Electric, Heat Pump
Cooling Central Air
Fireplaces Type Gas Log
Fireplace Yes
Exterior
Exterior Feature Irrigation System
Garage On Site, Paved
Garage Spaces 2.0
Waterfront No
Waterfront Description Water Access Comm,Waterfront Comm
Roof Type Architectural Shingle
Porch Covered, Patio, Porch, Screened
Parking Type On Site, Paved
Building
Story 1
Entry Level One and One Half
Foundation Raised, Slab
Sewer Septic On Site
Structure Type Irrigation System
New Construction Yes
Others
Tax ID 4214-79-3142-0000
Acceptable Financing Cash, Conventional, FHA, VA Loan
Listing Terms Cash, Conventional, FHA, VA Loan
Special Listing Condition None
Read Less
Want to know what your home might be worth? Contact us for a FREE valuation!

Our team is ready to help you sell your home for the highest possible price ASAP







