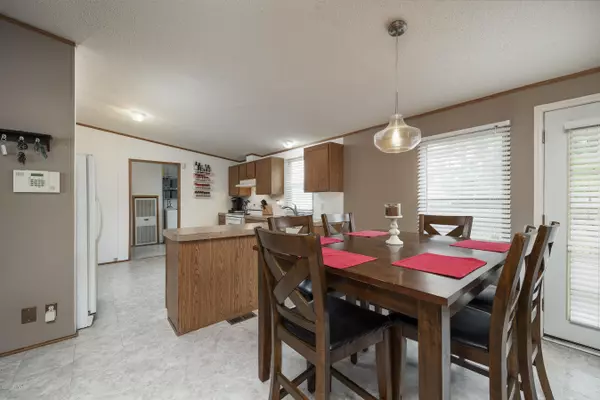$122,700
$125,000
1.8%For more information regarding the value of a property, please contact us for a free consultation.
103 Merriwood CT New Bern, NC 28562
4 Beds
2 Baths
2,052 SqFt
Key Details
Sold Price $122,700
Property Type Manufactured Home
Sub Type Manufactured Home
Listing Status Sold
Purchase Type For Sale
Square Footage 2,052 sqft
Price per Sqft $59
Subdivision Trent Creek
MLS Listing ID 100219161
Sold Date 08/17/20
Style Wood Frame
Bedrooms 4
Full Baths 2
HOA Y/N No
Originating Board North Carolina Regional MLS
Year Built 2005
Annual Tax Amount $900
Lot Size 0.342 Acres
Acres 0.34
Lot Dimensions 73.43 X 161.39 IRR
Property Description
Just in time for Summer! This spacious home is an entertainers paradise situated on a culdesac lot in an established mobile home community.
Be sure to bring your rocking chairs for the darling front porch. Step inside to a spacious family room that is great for entertaining, with great flow to the kitchen and living room. The kitchen has ample space to prepare your favorite home cooked meals, with plentiful cabinet space and a nice size laundry room w/ a pantry. Enjoy breakfast, lunch and dinners at your sunny eat in dining area overlooking your expansive rear deck and pool.
An extra large master bedroom/bathroom is a must have and this master features a huge walk in closet, relaxing tub and dual vanities.
Grill and chill on your large rear deck & you'll notice a great size above ground pool. Surrounded by a deck, there is plenty of room for you to relax & catch some sun rays. A 20x12 shed is perfect for extra storage of your lawn and garden tools.
Summer is coming in hot and you do not want to miss out on this little piece of paradise. Contact us today to schedule your private or virtual tour.
Location
State NC
County Craven
Community Trent Creek
Zoning Residential
Direction Turn right onto Trent Creek Road, right onto Myrtle Grove Road. Left on Brookshire Drive. Right onto Merriwood Court, home is on your left in culdesac.
Location Details Mainland
Rooms
Other Rooms Storage
Basement Crawl Space
Primary Bedroom Level Primary Living Area
Interior
Interior Features Mud Room, Master Downstairs, Ceiling Fan(s), Pantry, Eat-in Kitchen, Walk-In Closet(s)
Heating Heat Pump
Cooling Central Air
Flooring Carpet, Laminate, Tile
Window Features Blinds
Appliance Stove/Oven - Electric, Refrigerator, Dishwasher, Cooktop - Electric
Laundry Inside
Exterior
Exterior Feature None
Garage On Site, Paved
Pool Above Ground
Waterfront No
Waterfront Description None
Roof Type Shingle,Composition
Porch Open, Deck, Porch
Building
Lot Description Cul-de-Sac Lot
Story 1
Entry Level One
Sewer Municipal Sewer
Water Municipal Water
Structure Type None
New Construction No
Others
Tax ID 8-211-7-007
Acceptable Financing Cash, Conventional, FHA, VA Loan
Listing Terms Cash, Conventional, FHA, VA Loan
Special Listing Condition None
Read Less
Want to know what your home might be worth? Contact us for a FREE valuation!

Our team is ready to help you sell your home for the highest possible price ASAP







