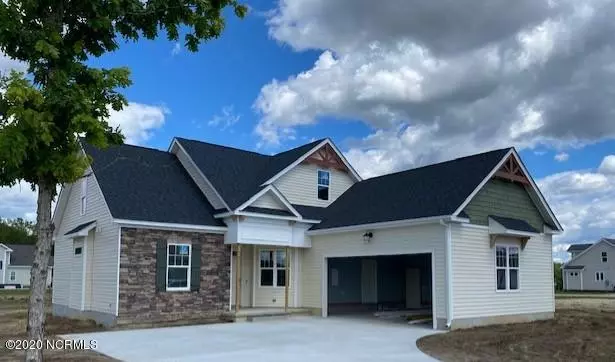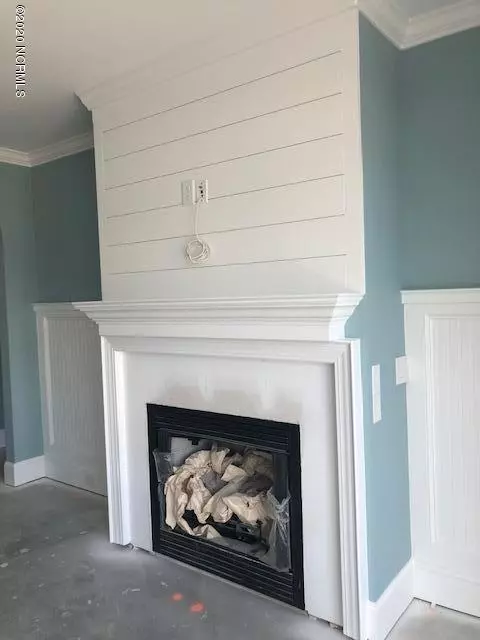$315,900
$315,900
For more information regarding the value of a property, please contact us for a free consultation.
3119 Emery DR Greenville, NC 27858
3 Beds
3 Baths
2,400 SqFt
Key Details
Sold Price $315,900
Property Type Single Family Home
Sub Type Single Family Residence
Listing Status Sold
Purchase Type For Sale
Square Footage 2,400 sqft
Price per Sqft $131
Subdivision Poplar Grove
MLS Listing ID 100216470
Sold Date 09/01/20
Style Wood Frame
Bedrooms 3
Full Baths 2
Half Baths 1
HOA Fees $250
HOA Y/N Yes
Originating Board North Carolina Regional MLS
Year Built 2020
Lot Size 0.690 Acres
Acres 0.69
Lot Dimensions 168x183
Property Description
Courtyard style garage entry, covered front porch, rear screened porch plus grilling patio accessed from living room through wall of bypass doors. Great natural light! Dining room could be used as office. Open kitchen/breakfast and LR. Quartz countertops in kitchen plus tiled back splash, under cabinet lighting, work island, two pantries. Laundry room with sink and wall cabinets. Hardwood flooring throughout common areas, carpet in bedrooms and bonus, tile in all baths and laundry. Master and bath on first level with zero-entry tiled shower, two separate vanities with built-in medicine cabinets, linen closet and large closet. Upstairs are two additional bedrooms and bonus room. Expansive walk in attic over garage. Home is pre-wired for Smart House features, recessed speakers in living room, screened porch and pre-wired in bonus room. Tech Shield sheathing in attic. Covenant protected neighborhood, no city taxes, two minutes from Chicod Schools. Designed and built by Randy Randolph.
Location
State NC
County Pitt
Community Poplar Grove
Zoning RA-RES
Direction Hwt 43 South to right on Irvin Buck Rd. Immediate right on Grover Hardee Rd. Emery Drive on right. Home on right.
Location Details Mainland
Rooms
Basement None
Primary Bedroom Level Primary Living Area
Interior
Interior Features Foyer, Solid Surface, Master Downstairs, 9Ft+ Ceilings, Ceiling Fan(s), Pantry, Walk-in Shower, Eat-in Kitchen, Walk-In Closet(s)
Heating Electric, Heat Pump, Zoned
Cooling Central Air, Zoned
Flooring Carpet, Tile, Wood
Fireplaces Type Gas Log
Fireplace Yes
Window Features Thermal Windows
Appliance Stove/Oven - Electric, Microwave - Built-In, Disposal, Dishwasher
Laundry Inside
Exterior
Garage On Site
Garage Spaces 2.0
Utilities Available Community Water
Roof Type Architectural Shingle,See Remarks
Porch Covered, Patio, Porch, Screened
Building
Lot Description Open Lot
Story 2
Entry Level One and One Half
Foundation Raised, Slab
Sewer Septic On Site
New Construction Yes
Others
Tax ID 84494
Acceptable Financing Cash, Conventional
Listing Terms Cash, Conventional
Special Listing Condition None
Read Less
Want to know what your home might be worth? Contact us for a FREE valuation!

Our team is ready to help you sell your home for the highest possible price ASAP







