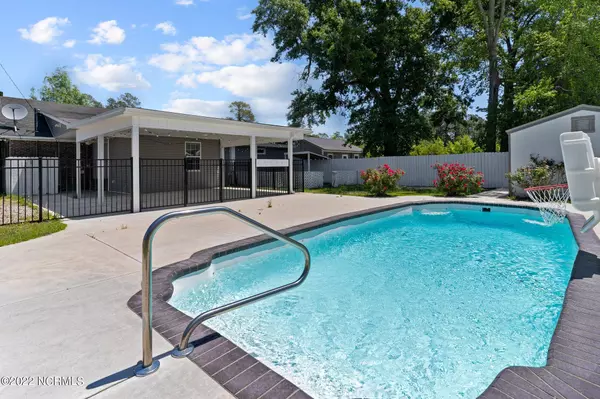$250,000
$235,000
6.4%For more information regarding the value of a property, please contact us for a free consultation.
103 Woodrow Street Tabor City, NC 28463
4 Beds
3 Baths
2,259 SqFt
Key Details
Sold Price $250,000
Property Type Single Family Home
Sub Type Single Family Residence
Listing Status Sold
Purchase Type For Sale
Square Footage 2,259 sqft
Price per Sqft $110
Subdivision Not In Subdivision
MLS Listing ID 100327213
Sold Date 06/24/22
Style Wood Frame
Bedrooms 4
Full Baths 3
HOA Y/N No
Originating Board North Carolina Regional MLS
Year Built 1950
Lot Size 0.620 Acres
Acres 0.62
Lot Dimensions 180x150x181x150
Property Description
Welcome to Tabor City, home of the NC Yam Festival! Located just 30 mins from North Myrtle Beach & all that the Grand Strand has to offer. This single level, 4 bedroom, 3 bath home w/ a pool & massive detached garage/workshop is walking distance to downtown where you'll find old time soda grills, antique shops, seafood, steakhouses, pizza, coffee, Coleman's Drive-In, Fowlers Grill, & so much more to wake up your senses. Also located downtown is the historical Ritz Theater for all your entertaining needs. Brimming w/ history, Tabor City is home to the Horace Carter Museum, Mt Tabor City School House circa 1870, & The Tabor City Freight Depot. A decorative glass door welcomes you inside to a living room parlor. From there it flows into a spacious family room w/ large front windows & a wood burning fireplace. After beating the heat all summer in your pool, imagine cool fall evenings w/ a fire crackling & a warm mug of cider or hot chocolate. The kitchen has cabinets & counter space galore. The bottom set of cabinets & the countertops are new. A new range is being delivered as well. Definitely a dream for the baker or chef in your family. The primary suite is tucked off the main living space for a quiet resting place. The ensuite primary bath has a built-in makeup vanity, making your morning routine easier, & a walk-in closet. There are 3 additional bedrooms, one of which would make a great guest suite w/ its own bathroom that doubles as the laundry. The entire home is freshly painted, has new vinyl flooring, & a new roof is being installed the 3rd week of May. Spend lazy weekends lounging in your chaise chair by your crystal clear private in ground pool. Don't forget your favorite frozen beverage topped w/ a tiny umbrella to complete your staycation. A 55 x 24 conditioned oversized 3 bay garage is versatile & will give you the space to work on any, or all, of your hobbies comfortably. Store your boat or RV, plus have room to work. There's an additional storage building in the back that would make a great she-shed, man cave, pool house, or club house for the kids. Another shed gives you more versatility to store all your outdoor essentials. This home is ready for your family to move in & make it your own! Coming soon to downtown is Tabor City Inc., the second entrepreneurial incubator, that will be located in the old Helig Meyer building on West 5th Street. Construction of this incubator has begun & will be completed soon. In the area, you'll find Carrollwoods RV Park, Yogi Bear's Jellystone Park at Daddy Joe's, Grapefull Sisters Vineyards & B&B, the 100+ acre Lake Tabor, & much more.
Location
State NC
County Columbus
Community Not In Subdivision
Zoning HSB
Direction 74W/76W to exit 241, US 701 Bypass S. Turn left on US 701 Bypass S. Right on E. 5th Street. Left on S. Main St. Right on Green Sea Rd. Left on Woodrow. House on right.
Rooms
Other Rooms Storage, Workshop
Basement Crawl Space
Primary Bedroom Level Primary Living Area
Interior
Interior Features Foyer, Master Downstairs, Ceiling Fan(s), Walk-in Shower, Eat-in Kitchen, Walk-In Closet(s)
Heating Electric, Heat Pump
Cooling Central Air
Flooring Tile, Vinyl
Appliance Vent Hood, Range, Dishwasher
Laundry Laundry Closet, Inside
Exterior
Garage Lighted, Off Street, On Site, Paved
Garage Spaces 3.0
Carport Spaces 2
Pool In Ground
Waterfront No
Roof Type Shingle
Porch Open, Covered, Patio, Porch
Parking Type Lighted, Off Street, On Site, Paved
Building
Lot Description Open Lot
Story 1
Sewer Municipal Sewer
Water Municipal Water
New Construction No
Others
Tax ID 0134.04-62-0542.000
Acceptable Financing Cash, Conventional, FHA, USDA Loan, VA Loan
Listing Terms Cash, Conventional, FHA, USDA Loan, VA Loan
Special Listing Condition None
Read Less
Want to know what your home might be worth? Contact us for a FREE valuation!

Our team is ready to help you sell your home for the highest possible price ASAP







