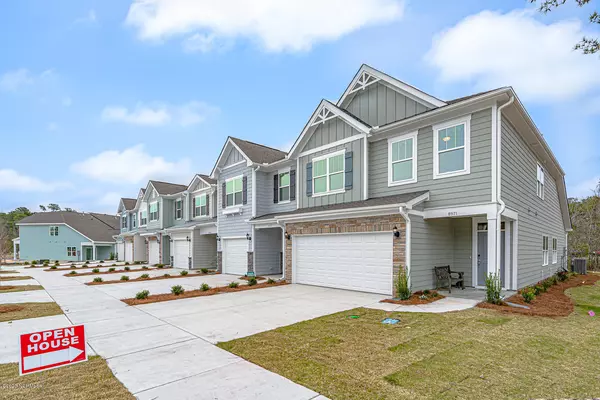$256,157
$256,157
For more information regarding the value of a property, please contact us for a free consultation.
8959 Plantation Landing DR #45 Wilmington, NC 28411
3 Beds
3 Baths
1,618 SqFt
Key Details
Sold Price $256,157
Property Type Townhouse
Sub Type Townhouse
Listing Status Sold
Purchase Type For Sale
Square Footage 1,618 sqft
Price per Sqft $158
Subdivision Villages At Plantation Landing
MLS Listing ID 100191422
Sold Date 08/03/20
Style Wood Frame
Bedrooms 3
Full Baths 2
Half Baths 1
HOA Fees $3,120
HOA Y/N Yes
Originating Board North Carolina Regional MLS
Year Built 2020
Lot Size 2,178 Sqft
Acres 0.05
Lot Dimensions 22x103
Property Description
The Oakmont A features 3 bedrooms, 2.5 baths, relaxing covered porch, welcoming living room, and two additional bedrooms. This home boasts tons of southern charm with architectural accents including crown molding throughout the main living areas and master suite. Entertain friends & family in the large family room that opens beautifully into the kitchen. This kitchen features upgraded purestyle white cabinets with flush Thick El Dorado Granite counters, Arctic White ceramic tile backsplash, large pantry, under cabinet lighting, SS appliances including gas range and built in Bluetooth Music Speakers. Master suite featuring a oversized walk-in closet, tray ceiling, raised dual vanity, & tiled walk-in shower. Master insurance includes wind & hail! TURN KEY move-in-ready!
Location
State NC
County New Hanover
Community Villages At Plantation Landing
Zoning PD
Direction From Market St. going North on HWY 17 or i140N, make right on Futch Creek Rd. and Villages at Plantation Landing will be immediately on your left.
Location Details Mainland
Rooms
Basement None
Primary Bedroom Level Non Primary Living Area
Interior
Interior Features Foyer, Solid Surface, 9Ft+ Ceilings, Ceiling Fan(s), Pantry, Walk-in Shower, Eat-in Kitchen, Walk-In Closet(s)
Heating Natural Gas
Cooling Central Air, Zoned
Flooring LVT/LVP, Carpet, Tile, Wood
Fireplaces Type None
Fireplace No
Window Features DP50 Windows
Appliance Microwave - Built-In, Disposal, Dishwasher, Cooktop - Gas
Laundry Hookup - Dryer, Washer Hookup, Inside
Exterior
Garage Paved
Garage Spaces 1.0
Pool None
Waterfront No
Waterfront Description None
Roof Type Architectural Shingle
Porch Covered, Deck, Porch
Parking Type Paved
Building
Story 2
Entry Level Two
Foundation Slab
Sewer Municipal Sewer
Water Municipal Water
New Construction Yes
Others
Tax ID R02900-003-563-000
Acceptable Financing Cash, Conventional, FHA, USDA Loan, VA Loan
Listing Terms Cash, Conventional, FHA, USDA Loan, VA Loan
Special Listing Condition None
Read Less
Want to know what your home might be worth? Contact us for a FREE valuation!

Our team is ready to help you sell your home for the highest possible price ASAP







