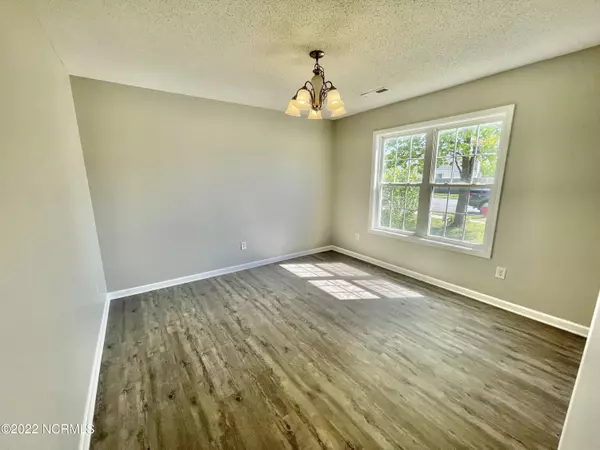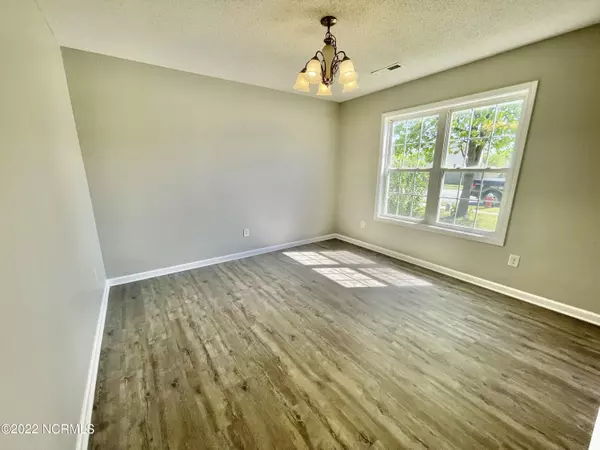$225,000
$214,900
4.7%For more information regarding the value of a property, please contact us for a free consultation.
208 Ashcroft Drive Jacksonville, NC 28546
3 Beds
2 Baths
1,572 SqFt
Key Details
Sold Price $225,000
Property Type Single Family Home
Sub Type Single Family Residence
Listing Status Sold
Purchase Type For Sale
Square Footage 1,572 sqft
Price per Sqft $143
Subdivision Commons@Ashcrof
MLS Listing ID 100325135
Sold Date 06/03/22
Style Wood Frame
Bedrooms 3
Full Baths 2
HOA Y/N No
Originating Board North Carolina Regional MLS
Year Built 2004
Annual Tax Amount $1,885
Lot Size 8,364 Sqft
Acres 0.19
Lot Dimensions tbd
Property Description
This 3-bedroom, 2-bath home is located in a neighborhood with so many amenities in close proximity, from softball/ baseball park, basketball courts, tennis courts to playgrounds and many others! The covered front porch and glass-surround front door welcomes you into the foyer, where you are greeted with beautiful and durable LVP floors in desirable gray wood tone that is found throughout the home. To the right is a large front room/formal dining room and straight ahead is the vaulted ceiling of the spacious, open living room with gas fireplace. The kitchen boasts a pantry and plenty of cabinet space for storage and is open to the living space—perfect for entertaining. The laundry room off the kitchen leads into the 2-car garage. On the opposite side of the house, the master bedroom features a large walk-in closet and en suite bathroom with dual vanities, an oversized tub/shower combo, and a separate semi-private area for the toilet. The other two adjacent bedrooms have good-sized closets and share a nice hallway bathroom. Also in the hallway is a large closet perfect for linens and paper supplies. The backyard is fully enclosed with a cute white picket fence, complete with several small shade trees and a grilling patio for those summer barbecues. Trane HVAC unit. This property won't last long—schedule your showing today!
Location
State NC
County Onslow
Community Commons@Ashcrof
Zoning RS-7
Direction Western blvd to Gateway Dr S, , Right at Commons Dr S, Right at Ashcroft Dr, The house is on the left
Rooms
Basement None
Primary Bedroom Level Primary Living Area
Interior
Interior Features 1st Floor Master
Heating Heat Pump
Cooling Central
Appliance None
Exterior
Garage Paved
Garage Spaces 2.0
Pool None
Utilities Available Municipal Sewer, Municipal Water
Waterfront No
Roof Type Architectural Shingle
Porch Porch
Parking Type Paved
Garage Yes
Building
Story 1
New Construction No
Schools
Elementary Schools Jacksonville Commons
Middle Schools Jacksonville Commons
High Schools Northside
Others
Tax ID 345k-162
Read Less
Want to know what your home might be worth? Contact us for a FREE valuation!

Our team is ready to help you sell your home for the highest possible price ASAP







