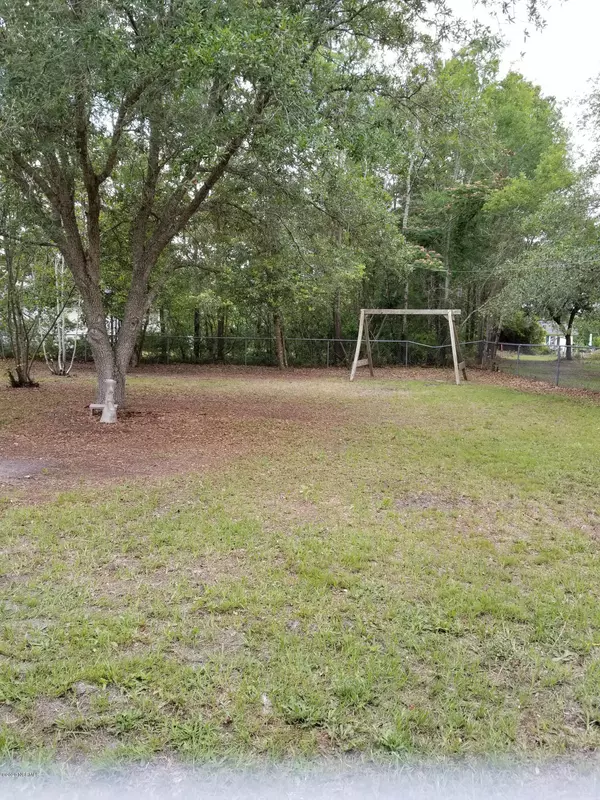$215,000
$217,500
1.1%For more information regarding the value of a property, please contact us for a free consultation.
33 N Shore DR Southport, NC 28461
3 Beds
2 Baths
1,338 SqFt
Key Details
Sold Price $215,000
Property Type Single Family Home
Sub Type Single Family Residence
Listing Status Sold
Purchase Type For Sale
Square Footage 1,338 sqft
Price per Sqft $160
Subdivision Boiling Spring Lakes
MLS Listing ID 100221035
Sold Date 08/20/20
Bedrooms 3
Full Baths 2
HOA Y/N No
Originating Board North Carolina Regional MLS
Year Built 1972
Lot Size 0.420 Acres
Acres 0.42
Lot Dimensions 91x200x91x200
Property Description
Gorgeous, one level, 3 bedroom, 2 bathroom home on large lot in Boiling Spring Lakes just off of 87 and convenient to all that Boiling Spring Lakes has to offer. This home is across the street from the lake. For lake updates, please visit the town website.
This home has just been connected to the public sewer system and the sewer tap has been paid in full! The backyard is fully fenced and there is a 12x12 cement patio outside the backdoor. The large shed does have electricity and the gate to the backyard is wide enough for a large truck if you want to set up a workshop. New Goodman 2.5 Ton, 14 Seer Heat Pump, Air Handler with 10KW Heat Kit, new windows, new hot water tank, new Kraftmaid soft close kitchen cabinets and drawers, new countertops, new LVP flooring, all new appliances including refrigerator with ice and water, new garage door, rails and spring with remote, new front door, storm door and back door, new floor trim, window trim and door trim, new ceiling fans, new bathroom vanities. Additional lighting added to kitchen and living room, new front porch light fixtures with dusk to dawn bulbs, new front garage light fixtures. All wiring updated/checked by licensed electrician and new outlet covers and switch covers. Entire house has been freshly painted.
Location
State NC
County Brunswick
Community Boiling Spring Lakes
Zoning R1
Direction 87 to N Shore Drive. House is on left
Location Details Mainland
Rooms
Primary Bedroom Level Primary Living Area
Interior
Interior Features Master Downstairs, Pantry, Walk-in Shower
Heating Electric, Forced Air, Heat Pump
Cooling Central Air
Flooring LVT/LVP, Tile
Fireplaces Type None
Fireplace No
Appliance Stove/Oven - Electric, Refrigerator, Microwave - Built-In, Ice Maker, Dishwasher
Laundry In Garage
Exterior
Garage Off Street, Paved
Garage Spaces 1.0
Utilities Available Community Water, Sewer Connected
Waterfront No
View Lake
Roof Type Metal
Porch Patio, Porch
Parking Type Off Street, Paved
Building
Story 1
Entry Level One
Foundation Slab
Sewer Community Sewer
New Construction No
Others
Tax ID 156lc005
Acceptable Financing Cash, Conventional, FHA, USDA Loan, VA Loan
Listing Terms Cash, Conventional, FHA, USDA Loan, VA Loan
Special Listing Condition None
Read Less
Want to know what your home might be worth? Contact us for a FREE valuation!

Our team is ready to help you sell your home for the highest possible price ASAP







