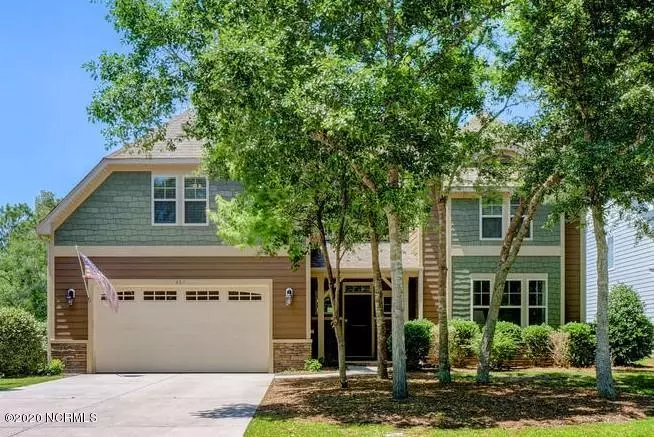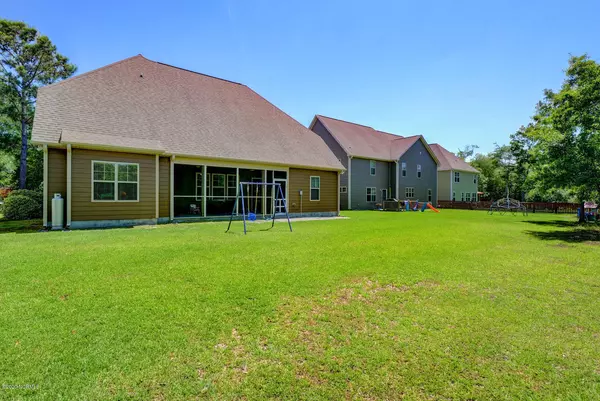$347,000
$352,900
1.7%For more information regarding the value of a property, please contact us for a free consultation.
407 Harlequin CT Sneads Ferry, NC 28460
4 Beds
4 Baths
3,373 SqFt
Key Details
Sold Price $347,000
Property Type Single Family Home
Sub Type Single Family Residence
Listing Status Sold
Purchase Type For Sale
Square Footage 3,373 sqft
Price per Sqft $102
Subdivision Mimosa Bay
MLS Listing ID 100221219
Sold Date 09/11/20
Bedrooms 4
Full Baths 4
HOA Fees $996
HOA Y/N Yes
Originating Board North Carolina Regional MLS
Year Built 2011
Lot Size 0.300 Acres
Acres 0.3
Lot Dimensions 183.05X70.19
Property Description
Well maintained 4 bedroom 4 bath includes spacious bonus room that can be used for additional sleeping quarters, play room, or office, has beautiful deep mahogany hardwoods throughout the 1st floor formal dining, great room, kitchen, breakfast nook with a 1st floor master bedroom. 2nd floor plan includes 3 bedrooms with extra space between the bedrooms for play area, and unfinished walk in attic storage. Kitchen features granite, stainless steel appliances with gas top range, custom cabinetry, laundry with extra cabinets, finished garage with workshop/cabinets. Screened porch off great room is perfect for afternoon breezes while everyone enjoys the spacious private backyard. Located on a ''court'' ending in cul-de-sac means less neighborhood traffic on road in front of this home.
Location
State NC
County Onslow
Community Mimosa Bay
Zoning R10
Direction Hwy 17 North, Right Hwy 210E, left on Old Folkstone Road, right on Mimosa Bay Drive into community, left on Marina Wynd, Left on Goldeneye, right on Harlequin Court
Location Details Mainland
Rooms
Basement None
Primary Bedroom Level Primary Living Area
Interior
Interior Features Foyer, Solid Surface, Master Downstairs, 9Ft+ Ceilings, Vaulted Ceiling(s), Ceiling Fan(s), Pantry, Walk-in Shower, Eat-in Kitchen, Walk-In Closet(s)
Heating Electric, Forced Air, Heat Pump, Propane
Cooling Central Air
Flooring Carpet, Tile, Wood
Fireplaces Type Gas Log
Fireplace Yes
Window Features Blinds
Appliance Stove/Oven - Electric, Refrigerator, Microwave - Built-In, Ice Maker, Disposal, Dishwasher, Cooktop - Gas, Cooktop - Electric
Laundry Hookup - Dryer, Washer Hookup, Inside
Exterior
Exterior Feature Irrigation System
Garage Paved
Garage Spaces 2.0
Waterfront No
Waterfront Description Water Access Comm
Roof Type Shingle
Porch Porch, Screened
Building
Lot Description Cul-de-Sac Lot, Wooded
Story 2
Entry Level Two
Foundation Slab
Sewer Community Sewer
Water Municipal Water
Structure Type Irrigation System
New Construction No
Others
Tax ID 773i-8
Acceptable Financing Conventional, VA Loan
Listing Terms Conventional, VA Loan
Special Listing Condition None
Read Less
Want to know what your home might be worth? Contact us for a FREE valuation!

Our team is ready to help you sell your home for the highest possible price ASAP







