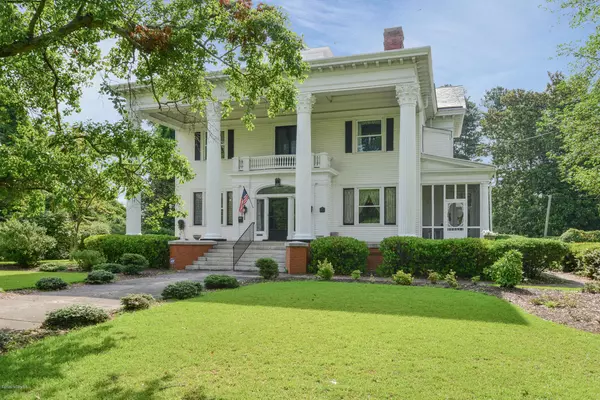$295,000
$296,800
0.6%For more information regarding the value of a property, please contact us for a free consultation.
1403 N Main Street Scotland Neck, NC 27874
5 Beds
4 Baths
5,437 SqFt
Key Details
Sold Price $295,000
Property Type Single Family Home
Sub Type Single Family Residence
Listing Status Sold
Purchase Type For Sale
Square Footage 5,437 sqft
Price per Sqft $54
Subdivision Not In Subdivision
MLS Listing ID 100226268
Sold Date 12/22/20
Style Brick/Stone, Wood Frame
Bedrooms 5
Full Baths 4
HOA Y/N No
Originating Board North Carolina Regional MLS
Year Built 1910
Annual Tax Amount $3,308
Lot Size 1.200 Acres
Acres 1.2
Lot Dimensions 177x308
Property Description
This is truly a ''Southern Gem''! This impeccably maintained, c1910, Neo-Classical Revival-style two-story home is stunning from first glance. The front entrance welcomes you through the exquisitely beveled and leaded door and sidelights into a grand central hall. You can relax in one of the double parlors on either side of the entry with original double-pocket doors and large windows for natural light. The large formal dining is anchored by the large triple bay window and corner fireplace. Behind the central hall are the more private areas of the home -the master suite with full bath, 2 vanities and walk-in closet with built-in cabinets; a family room with Pecky cypress paneling and built-in bookcases; the kitchen with granite countertops, a large bright sunroom on back and the most storage you've ever seen in a utility room.
The original heart pine floors set the stage for the high-end architectural details in the mantles, cornices and moldings. Make your way upstairs to a beautiful center hall with 4 large bedrooms, two full baths, a full kitchen and double glass doors to the front balcony. Imagine a bride standing on that balcony throwing her bouquet! A permanent staircase leads to the 3rd floor stand up attic with heart pine floors. There is a non-working elevator between the 1st and 2nd floors. Outside: Massive Corinthian columns, brick front porch with a side screened porch, stand-up crawlspace, mature landscaping, sidewalk to downtown, private back yard, and storage building. This home has been used for the successful Tartan House Bed and Breakfast for the past 20 years. Visitors have enjoyed stepping back in history to stay in one of the period guest rooms, enjoy breakfast in the formal dining room and relax on the porch or in a parlor after a full day exploring the town's Historic District or visiting Sylvan Heights Bird Park. If you've ever thought about living in a part of history, this is it. It's charming at every turn and move-in ready.
Location
State NC
County Halifax
Community Not In Subdivision
Zoning R
Direction Located on Main Street/Hwy 258 two blocks north of Hwy 125. Just across from the Town Hall
Rooms
Other Rooms Storage
Basement None
Interior
Interior Features Foyer, 1st Floor Master, 2nd Kitchen, 9Ft+ Ceilings, Blinds/Shades, Ceiling Fan(s), Gas Logs, Smoke Detectors, Solid Surface, Walk-in Shower, Walk-In Closet, Workshop
Heating Baseboard
Cooling Wall/Window Unit(s)
Flooring Carpet, Laminate, Tile
Appliance Dishwasher, Disposal, Dryer, Microwave - Built-In, Refrigerator, Stove/Oven - Electric, Vent Hood, Washer
Exterior
Garage Off Street, On Site, Unpaved
Pool None
Utilities Available Municipal Sewer, Municipal Water
Waterfront No
Waterfront Description None
Roof Type Shingle, Slate, See Remarks
Accessibility Accessible Doors, Hallways
Porch Balcony, Covered, Porch, Screened
Parking Type Off Street, On Site, Unpaved
Garage No
Building
Lot Description Open
Story 2
Architectural Style Historic District, Historic Home
New Construction No
Schools
Elementary Schools Hobgood Charter School
Middle Schools Hobgood Charter School
High Schools Se Halifax
Others
Tax ID 1100488
Acceptable Financing VA Loan, Cash, Conventional, FHA
Listing Terms VA Loan, Cash, Conventional, FHA
Read Less
Want to know what your home might be worth? Contact us for a FREE valuation!

Our team is ready to help you sell your home for the highest possible price ASAP







