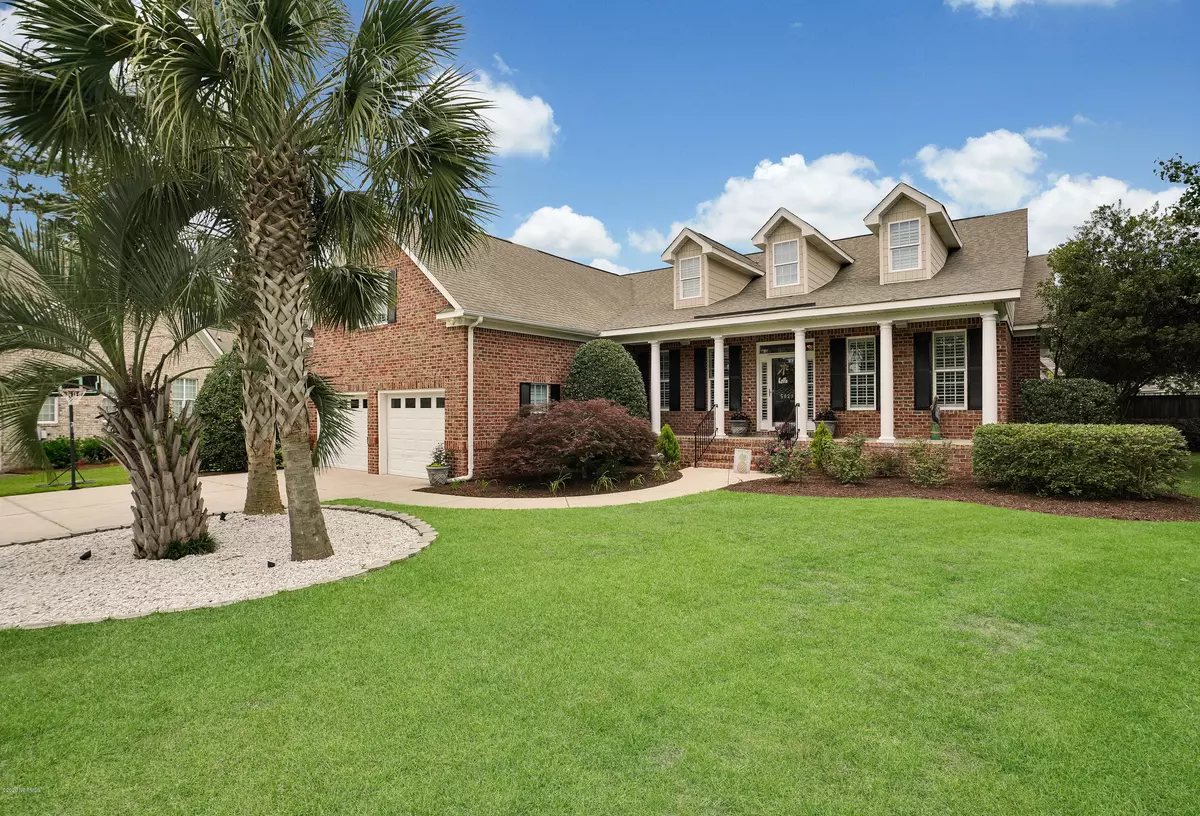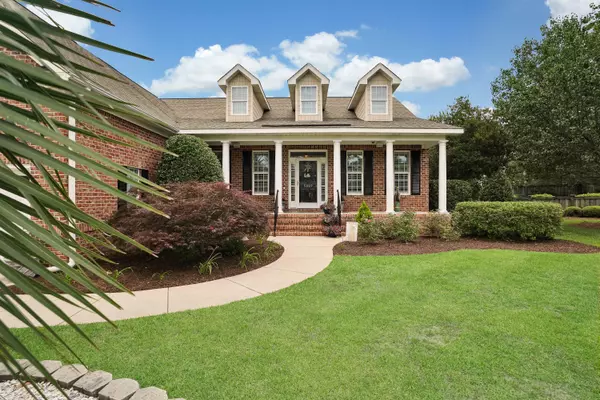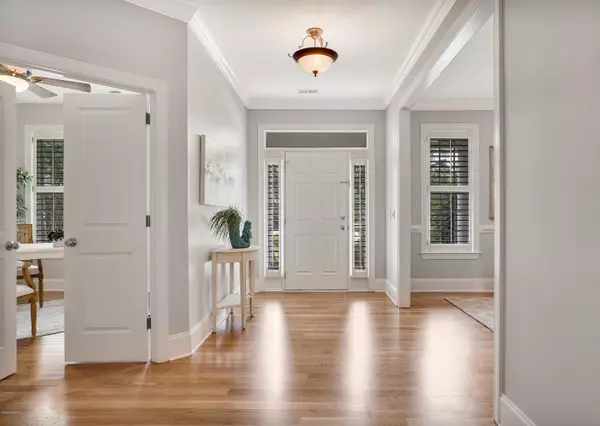$440,000
$439,500
0.1%For more information regarding the value of a property, please contact us for a free consultation.
5829 Gardenia Lane Wilmington, NC 28409
4 Beds
3 Baths
2,873 SqFt
Key Details
Sold Price $440,000
Property Type Single Family Home
Sub Type Single Family Residence
Listing Status Sold
Purchase Type For Sale
Square Footage 2,873 sqft
Price per Sqft $153
Subdivision Wisteria Place
MLS Listing ID 100223043
Sold Date 07/28/20
Style Wood Frame
Bedrooms 4
Full Baths 3
HOA Fees $200
HOA Y/N Yes
Originating Board North Carolina Regional MLS
Year Built 2004
Lot Size 0.410 Acres
Acres 0.41
Lot Dimensions Irregular
Property Description
Tucked away in the quaint community of Wisteria Place, this charming home instantly welcomes you with the large rocking-chair front porch! You will enjoy hardwoods throughout the main living areas, including the master bedroom, LVP in the guest bedrooms, and ceramic tile in the sunroom, bathrooms, and utility room. Split floor plan lends privacy to all bedrooms, and the bonus room includes a full bathroom, perfect for a guest suite, media room, or a playroom. Beautiful kitchen boasts a natural gas stove, stainless steel appliances, plenty of cabinet storage, recessed, and pendent lighting. The custom trim sets this home apart with crown molding, tall baseboards, and plantation shutters throughout. Home showcases built-in shelving, a natural gas fireplace and the spacious mudroom has upper cabinets, as well as a utility sink. Recent improvements include fresh paint throughout, refinished hardwoods, new bonus room carpet, new garage doors, and granite countertops! Home sits on a private cul-de-sac lot with a fenced-in backyard, perfect for entertaining. Ideal location within minutes to shopping, restaurants, Bradley Creek Station, and Wrightsville Beach!
Location
State NC
County New Hanover
Community Wisteria Place
Zoning R15
Direction Take Military Cutoff, heading south. Once road merges into Oleander Dr., take left on S 58th St. (Beside Cashwell Appliance Parts). Turn left onto Gardenia Ln. Home is on the left in the cul-de-sac.
Interior
Interior Features 1st Floor Master, Blinds/Shades, Ceiling Fan(s), Gas Logs, Mud Room, Walk-In Closet
Heating Heat Pump
Cooling Central
Appliance None
Exterior
Garage Paved
Garage Spaces 2.0
Utilities Available Community Sewer, Community Water
Waterfront No
Roof Type Shingle
Porch None
Parking Type Paved
Garage Yes
Building
Story 1
New Construction No
Schools
Elementary Schools Winter Park
Middle Schools Roland Grise
High Schools Hoggard
Others
Tax ID R06211-004-019-000
Acceptable Financing VA Loan, Cash, Conventional, FHA
Listing Terms VA Loan, Cash, Conventional, FHA
Read Less
Want to know what your home might be worth? Contact us for a FREE valuation!

Our team is ready to help you sell your home for the highest possible price ASAP







