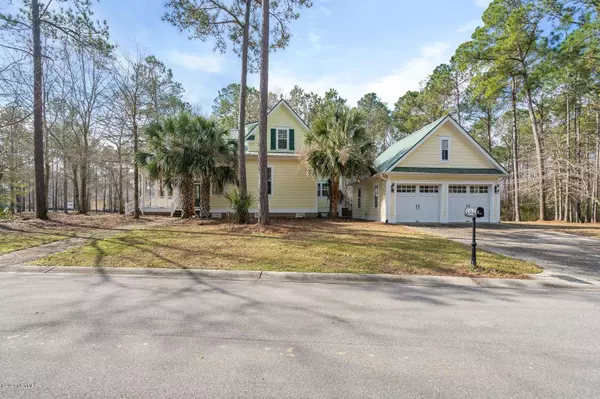$285,000
$289,900
1.7%For more information regarding the value of a property, please contact us for a free consultation.
581 Ashbury Drive SE Bolivia, NC 28422
3 Beds
4 Baths
2,396 SqFt
Key Details
Sold Price $285,000
Property Type Single Family Home
Sub Type Single Family Residence
Listing Status Sold
Purchase Type For Sale
Square Footage 2,396 sqft
Price per Sqft $118
Subdivision Riversea Plantation
MLS Listing ID 100210605
Sold Date 07/22/20
Style Wood Frame
Bedrooms 3
Full Baths 3
Half Baths 1
HOA Fees $1,224
HOA Y/N Yes
Originating Board North Carolina Regional MLS
Year Built 2006
Annual Tax Amount $1,786
Lot Size 0.280 Acres
Acres 0.28
Lot Dimensions 89x131x104x132
Property Description
Two-story home on corner lot in gated community offers spacious layout and must-see upgrades! Living room with gas fireplace, open to dining space and kitchen with stainless appliances, granite counters & center island, custom cabinetry. Hardwood flooring, crown molding, large
windows, copper backsplash, separate laundry room, wraparound covered porch among features. First floor master suite has walk-in closet with custom organization system, and ensuite bath with clawfoot soaking tub, walk-in shower, two pedestal sinks. Bonus loft space upstairs, along with two additional bedrooms and full baths. Detached two-car garage and rear patio among exterior features. Mature foliage and landscaping on quarter acre lot. Residents of River Sea Plantation may use clubhouse with fitness center, swimming pool, and tennis courts. Area beaches, premiere golf courses, diverse dining & shopping options nearby.
Easy drive up to historic Wilmington or down to exciting Myrtle Beach.
Location
State NC
County Brunswick
Community Riversea Plantation
Zoning CO-R-7500
Direction Take Hwy 211 to Entrance to River Sea Plantation. Turn onto Summerhaven, right on to Weston the left on Asbury, homesite is on the corner of Ashbury and Weston.
Rooms
Basement Crawl Space
Primary Bedroom Level Primary Living Area
Interior
Interior Features Foyer, Mud Room, Solid Surface, Master Downstairs, Walk-In Closet(s)
Heating Electric, Heat Pump, Propane, Zoned
Cooling Central Air, Zoned
Flooring Tile, Wood
Fireplaces Type Gas Log
Fireplace Yes
Appliance Stove/Oven - Gas, Refrigerator, Microwave - Built-In, Cooktop - Gas
Laundry Hookup - Dryer, Washer Hookup, Inside
Exterior
Garage Off Street, Paved
Garage Spaces 2.0
Pool None
Waterfront No
Waterfront Description None
Roof Type Metal
Accessibility None
Porch Covered, Patio, Porch
Parking Type Off Street, Paved
Building
Lot Description Corner Lot
Story 2
Foundation Block
Sewer Municipal Sewer
Water Municipal Water
New Construction No
Others
Tax ID 184da038
Acceptable Financing Cash, Conventional
Listing Terms Cash, Conventional
Special Listing Condition REO
Read Less
Want to know what your home might be worth? Contact us for a FREE valuation!

Our team is ready to help you sell your home for the highest possible price ASAP







