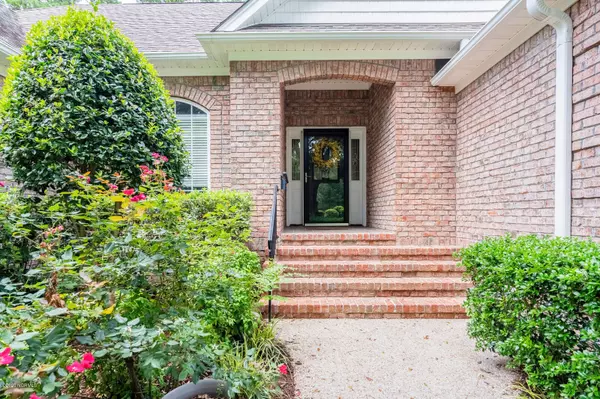$360,000
$365,000
1.4%For more information regarding the value of a property, please contact us for a free consultation.
5813 Bentley Gardens Lane Wilmington, NC 28409
3 Beds
3 Baths
2,540 SqFt
Key Details
Sold Price $360,000
Property Type Single Family Home
Sub Type Single Family Residence
Listing Status Sold
Purchase Type For Sale
Square Footage 2,540 sqft
Price per Sqft $141
Subdivision Bentley Gardens
MLS Listing ID 100229613
Sold Date 09/03/20
Style See Remarks
Bedrooms 3
Full Baths 3
HOA Fees $1,892
HOA Y/N Yes
Originating Board North Carolina Regional MLS
Year Built 2003
Lot Size 0.280 Acres
Acres 0.28
Lot Dimensions 39x180x154x120
Property Description
Refined living. Quality brick home in a desirable gated coastal community. Low maintenance brick exterior. Beautiful hardwood floors and detailed molding in the living areas. Fresh paint throughout. Open, otagon trey ceiling formal dining. Large great room with corner gas log fireplace. The kitchen features maple cabinets and granite tops. Bar counter and nook dining. Spacious bedrooms. Master suite with cathedral ceiling and elegant bath. Matching split guest bedrooms with large closets. Huge walk in shower adjoining bath. 4th bedroom suite or use as a game-room. Plenty of attic storage. 2 car garage. Relaxing rear tiled floor screened-in porch and paver brick patio. Lush mature landscape. Well maintained quaint community feel that is just minutes from boating and the beach.
Location
State NC
County New Hanover
Community Bentley Gardens
Zoning R-15
Direction Oleander turm on Greenville Loop Rd. Right on Harvest Grove. Left on Bentley Gardens. Bear right, home on right.
Interior
Interior Features 1st Floor Master, 9Ft+ Ceilings, Blinds/Shades, Ceiling - Vaulted, Ceiling Fan(s), Gas Logs, Solid Surface, Walk-in Shower
Heating Forced Air
Cooling Central
Flooring Carpet, Tile
Exterior
Garage On Site
Garage Spaces 2.0
Utilities Available Municipal Sewer, Municipal Water
Waterfront No
Roof Type Shingle
Porch Patio, Porch, Screened
Parking Type On Site
Garage Yes
Building
Story 2
New Construction No
Schools
Elementary Schools Bradley Creek
Middle Schools Roland Grise
High Schools Hoggard
Others
Tax ID R06214-009-009-000
Acceptable Financing VA Loan, Cash, Conventional, FHA
Listing Terms VA Loan, Cash, Conventional, FHA
Read Less
Want to know what your home might be worth? Contact us for a FREE valuation!

Our team is ready to help you sell your home for the highest possible price ASAP







