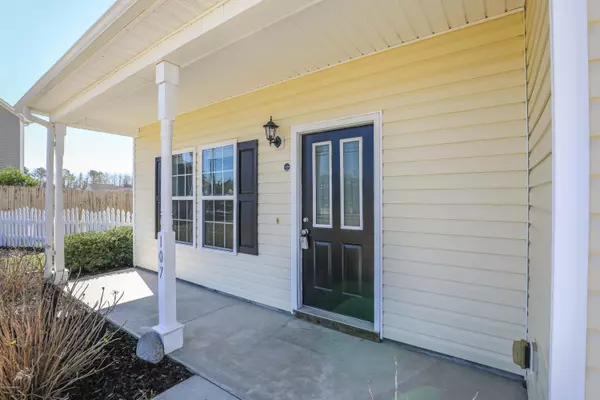$255,000
$258,500
1.4%For more information regarding the value of a property, please contact us for a free consultation.
107 Lewis Humphrey Lane Hubert, NC 28539
4 Beds
3 Baths
2,549 SqFt
Key Details
Sold Price $255,000
Property Type Single Family Home
Sub Type Single Family Residence
Listing Status Sold
Purchase Type For Sale
Square Footage 2,549 sqft
Price per Sqft $100
Subdivision Waters Edge
MLS Listing ID 100209945
Sold Date 07/29/20
Style Wood Frame
Bedrooms 4
Full Baths 2
Half Baths 1
HOA Fees $100
HOA Y/N No
Originating Board North Carolina Regional MLS
Year Built 2009
Lot Size 0.680 Acres
Acres 0.68
Lot Dimensions .
Property Description
Lovely FOUR BEDROOM home in the Waters Edge community of Hubert. Your new home features a side entry garage with a L shaped driveway, covered front porch and fully fenced backyard. Upon entry you'll notice the LVP flooring throughout a majority of the first floor. You'll have a half-bath, open family room and kitchen space with a formal dining room, large pantry, and huge Florida room off of the kitchen and family room. The kitchen features stainless steel appliances and a double oven. The second floor has a second floor laundry room and boasts 3 spacious guest bedrooms with walk-in closets, a guest bath and the master bedroom. The master has a tray ceiling, his and her walk-in closets, dual vanity, oversized soaking tub and standing shower. Entertaining will be so easy with the expansive back patio that shows off the custom stacked pavers and built in fire-pit. Call today to secure your personal tour. The home is move-in ready and likely to get an offer fast, so don't wait!
**Some photos have been virtually staged**
Location
State NC
County Onslow
Community Waters Edge
Zoning RA
Direction Hwy 24 to Queens Creek to left on Bear Creek. Left on Rudolph, left on Lewis Humphrey
Rooms
Other Rooms Storage
Interior
Interior Features None
Heating Heat Pump
Cooling Central
Flooring LVT/LVP, Carpet
Appliance None
Exterior
Garage Paved
Garage Spaces 2.0
Pool None
Utilities Available Municipal Water, Septic On Site
Waterfront No
Waterfront Description None
Roof Type Architectural Shingle
Porch Patio
Parking Type Paved
Garage Yes
Building
Story 2
New Construction No
Schools
Elementary Schools Queens Creek
Middle Schools Swansboro
High Schools Swansboro
Others
Tax ID 1315d-34
Acceptable Financing USDA Loan, VA Loan, Cash, Conventional, FHA
Listing Terms USDA Loan, VA Loan, Cash, Conventional, FHA
Read Less
Want to know what your home might be worth? Contact us for a FREE valuation!

Our team is ready to help you sell your home for the highest possible price ASAP







