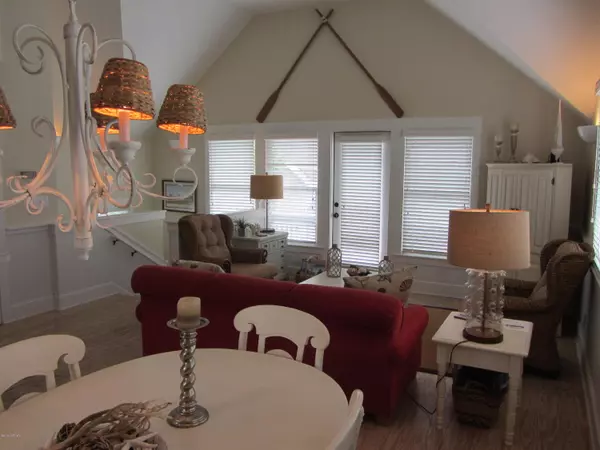$575,000
$595,000
3.4%For more information regarding the value of a property, please contact us for a free consultation.
23 Isle Of Skye Crescent Bald Head Island, NC 28461
3 Beds
3 Baths
1,402 SqFt
Key Details
Sold Price $575,000
Property Type Single Family Home
Sub Type Single Family Residence
Listing Status Sold
Purchase Type For Sale
Square Footage 1,402 sqft
Price per Sqft $410
Subdivision Bhi Stage I & Ii Flora'S Bluff
MLS Listing ID 100216788
Sold Date 11/05/20
Style Wood Frame
Bedrooms 3
Full Baths 2
Half Baths 1
HOA Fees $2,790
HOA Y/N Yes
Originating Board North Carolina Regional MLS
Year Built 1996
Annual Tax Amount $7,278
Lot Size 1,306 Sqft
Acres 0.03
Lot Dimensions 44 x 33
Property Description
You'll delight in this Flora's Bluff/Killegray Ridge cottage's dazzling ocean views in front and peaceful Maritime Forest Preserve in back. this three- bedroom home has excellent rental potential or would be the perfect spot to put down some Island family roots! The reverse floor plan takes advantage of views. Two bed/bath suites are located downstairs and the twins' bedroom is upstairs. Best of all, this gem is located in the X FLOOD ZONE no Flood Insurance required! A BHI Club Sports/ Lifestyle and Shoals memberships are available for separate purchase. HOME IS BEING SOLD UNFURNISHED ( PHOTOS ARE AS EXAMPLE OF STYLE of what use to be in the home)- New Roof - New Windows-UNDER CONSTRUCTION AND WILL HAVE New Carpet - New hardwoods - NEW Kitchen Counters - New Lighting fixtures - with golf cart
Location
State NC
County Brunswick
Community Bhi Stage I & Ii Flora'S Bluff
Zoning Residential
Direction leaving the harbour on West bald head wynd - pass club and entrance to Dune East - entrance of Flora's Bluff left on Isle of Skye - drive high on the dune - right backing up to Maritime Forest - #23 pass the double cart Garage
Rooms
Other Rooms Shower
Basement None
Interior
Interior Features 1st Floor Master, Ceiling Fan(s), Reverse Floor Plan, Smoke Detectors, Walk-In Closet
Heating Zoned, Heat Pump
Cooling Central, Zoned
Flooring Carpet, Tile
Appliance None, Dishwasher, Dryer, Microwave - Built-In, Refrigerator, Vent Hood, Washer
Exterior
Garage Paved, Shared
Pool See Remarks
Utilities Available Municipal Sewer, Municipal Water
Waterfront No
Waterfront Description Ocean View, Water View
Roof Type Shingle
Porch Balcony, Porch
Parking Type Paved, Shared
Garage No
Building
Lot Description Cul-de-Sac Lot, Dunes
Story 2
New Construction No
Schools
Elementary Schools Southport
Middle Schools South Brunswick
High Schools South Brunswick
Others
Tax ID 2643k007
Acceptable Financing Cash, Conventional
Listing Terms Cash, Conventional
Read Less
Want to know what your home might be worth? Contact us for a FREE valuation!

Our team is ready to help you sell your home for the highest possible price ASAP







