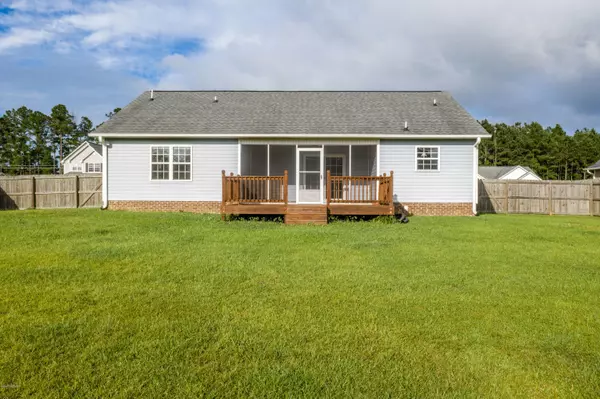$186,500
$186,500
For more information regarding the value of a property, please contact us for a free consultation.
308 Springcreek Court Hubert, NC 28539
3 Beds
2 Baths
1,568 SqFt
Key Details
Sold Price $186,500
Property Type Single Family Home
Sub Type Single Family Residence
Listing Status Sold
Purchase Type For Sale
Square Footage 1,568 sqft
Price per Sqft $118
Subdivision Rogers Farm
MLS Listing ID 100226192
Sold Date 08/27/20
Bedrooms 3
Full Baths 2
HOA Y/N Yes
Originating Board North Carolina Regional MLS
Year Built 2012
Lot Size 0.345 Acres
Acres 0.34
Lot Dimensions 100x150
Property Description
HOME SWEET HOME! Enjoy family living with this 3BR simple, casual style residence positioned on a peaceful street in the Rogers Farm neighborhood of Hubert NC. The exterior is constructed from vinyl and stone, and the floor plan provides for a home geared towards easy living. Features include a roomy living room, where in winter, the focus is towards the gas fireplace, a fabulous stainless steel kitchen will delight the cook and a casual dining zone. You will love the comfortably sized bedrooms, the main with walk-in-closet and generous ensuite. It comes with a functional laundry room, complete with washer and dryer. Outdoors, the star attraction is the screen-in back porch, the perfect place for casual outdoor dining. The open deck presents a generous and versatile outdoor living and entertaining space. The home also features secure child-friendly lawn. A double garage completes the package. Bring your family to see this home today. Offered at 186,500.
Location
State NC
County Onslow
Community Rogers Farm
Zoning RA
Direction Head northwest on E Sabiston Dr toward W Corbett Ave 9 s (217 ft) Turn left onto NC-24 W/W Corbett Ave Continue to follow NC-24 W 7 min (5.1 mi) Continue on Hubert Blvd. Take Parkertown Rd and Lee Rogers Rd to Springcreek Ct
Rooms
Primary Bedroom Level Primary Living Area
Interior
Interior Features Master Downstairs, Pantry, Eat-in Kitchen, Walk-In Closet(s)
Heating None, Heat Pump, Electric
Cooling Central Air
Flooring Carpet, Tile, Vinyl
Fireplaces Type 1, Gas Log
Fireplace Yes
Appliance Microwave - Built-In
Laundry Inside
Exterior
Exterior Feature None
Garage Paved
Garage Spaces 2.0
Waterfront No
Roof Type Architectural Shingle
Porch Deck, Porch, Screened
Parking Type Paved
Building
Story 1
Foundation Slab
Sewer Septic On Site
Water Municipal Water
Structure Type None
New Construction No
Schools
Elementary Schools Swansboro
Middle Schools Swansboro
High Schools Swansboro
Others
Tax ID 1305a-50
Acceptable Financing Cash, Conventional, FHA, USDA Loan, VA Loan
Listing Terms Cash, Conventional, FHA, USDA Loan, VA Loan
Special Listing Condition None
Read Less
Want to know what your home might be worth? Contact us for a FREE valuation!

Our team is ready to help you sell your home for the highest possible price ASAP







