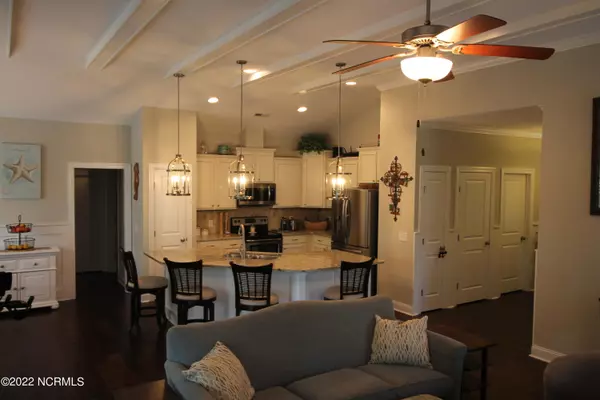$415,000
$415,000
For more information regarding the value of a property, please contact us for a free consultation.
4849 Charter Oak Drive SW Shallotte, NC 28470
4 Beds
3 Baths
2,374 SqFt
Key Details
Sold Price $415,000
Property Type Single Family Home
Sub Type Single Family Residence
Listing Status Sold
Purchase Type For Sale
Square Footage 2,374 sqft
Price per Sqft $174
Subdivision Rourk Woods
MLS Listing ID 100327857
Sold Date 06/21/22
Style Wood Frame
Bedrooms 4
Full Baths 3
HOA Fees $1,272
HOA Y/N Yes
Originating Board North Carolina Regional MLS
Year Built 2017
Annual Tax Amount $2,406
Lot Size 0.330 Acres
Acres 0.33
Lot Dimensions 136x36x167x46x118
Property Description
Welcome to the beautiful neighborhood of Rourk Woods, conveniently located close to the heart of Shallotte. The open floor plan invites you in to lounge by the fireplace, or sit at the counter height granite bar and grab a snack. This home boasts many features such as the the sunroom, heated and cooled, for year round enjoyment. Plantation shutters throughout the home. The owners bedroom has a divided closet with lots of storage space. The owners bathroom has a dual vanity , walk in shower and soaking tub. The owners suite and 2 other bedrooms are on the main floor. The 4th bedroom is upstairs with an en suite bathroom. There is a fenced in back yard and beautiful landscaping. The neighborhood has great sidewalks and street lights. Come to the beach and enjoy life!
Location
State NC
County Brunswick
Community Rourk Woods
Zoning Residential
Direction From Main Street Shallotte, Hwy 179 toward Ocean Isle Beach. Turn right into Main Entrance of Rourk Woods (Sugarberry Drive). Turn right onto Vanderhorst Dr. Turn left onto Charter Oak Drive, house is on the left.
Rooms
Other Rooms Fountain
Basement None
Primary Bedroom Level Primary Living Area
Interior
Interior Features Foyer, Kitchen Island, Master Downstairs, 9Ft+ Ceilings, Tray Ceiling(s), Vaulted Ceiling(s), Ceiling Fan(s), Walk-In Closet(s)
Heating Heat Pump, Fireplace(s), Electric
Cooling Zoned
Flooring Carpet, Laminate, Tile
Fireplaces Type Gas Log
Fireplace Yes
Window Features Thermal Windows,Blinds
Appliance Washer, Stove/Oven - Electric, Refrigerator, Microwave - Built-In, Dryer, Disposal, Dishwasher
Laundry Inside
Exterior
Exterior Feature Irrigation System, Gas Logs
Garage Concrete
Garage Spaces 2.0
Pool None
Waterfront No
Waterfront Description None
Roof Type Architectural Shingle
Porch Patio
Parking Type Concrete
Building
Lot Description Corner Lot
Story 2
Foundation Slab
Sewer Municipal Sewer
Water Municipal Water
Structure Type Irrigation System,Gas Logs
New Construction No
Schools
Elementary Schools Union
Middle Schools Shallotte
High Schools West Brunswick
Others
Tax ID 213ga083
Acceptable Financing Cash, Conventional
Horse Property None
Listing Terms Cash, Conventional
Special Listing Condition None
Read Less
Want to know what your home might be worth? Contact us for a FREE valuation!

Our team is ready to help you sell your home for the highest possible price ASAP







