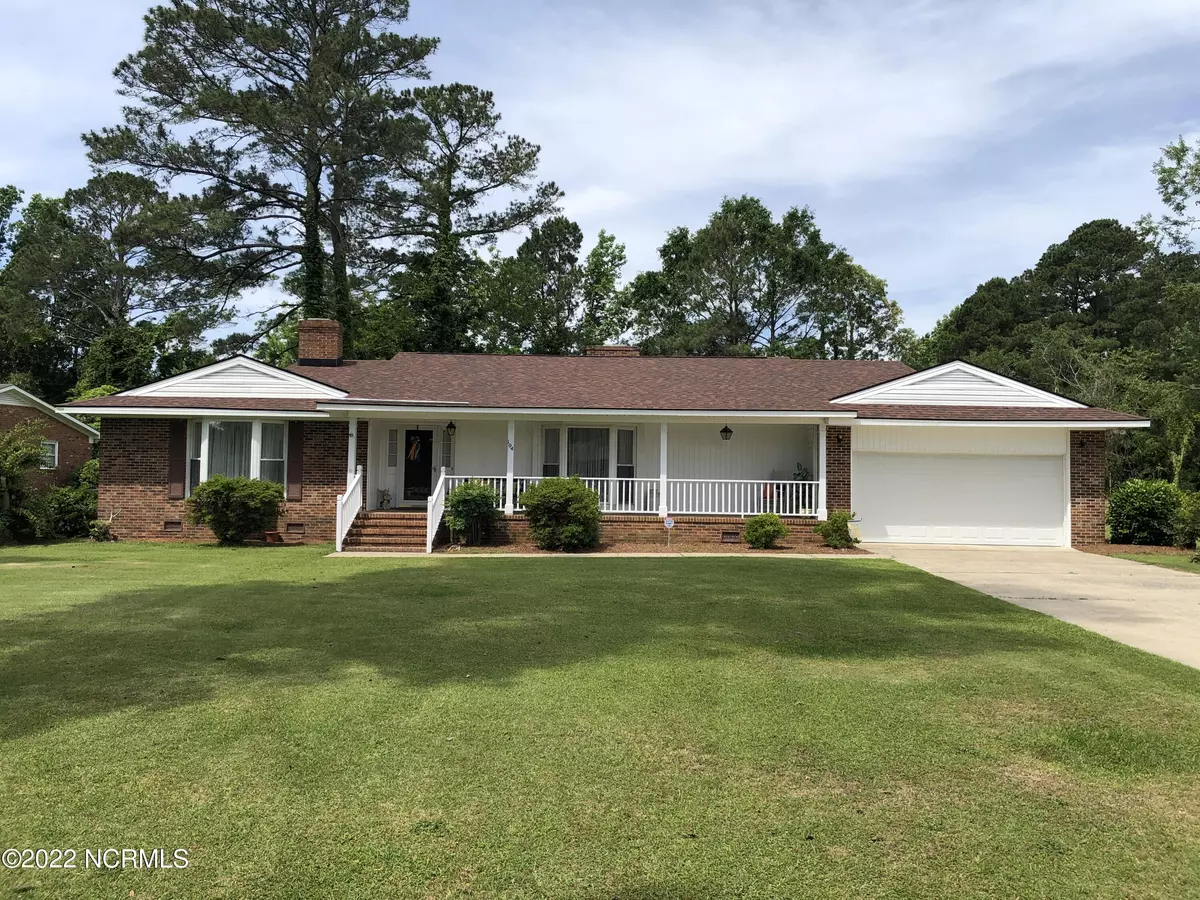$252,000
$252,000
For more information regarding the value of a property, please contact us for a free consultation.
104 Catherine Court Clinton, NC 28328
3 Beds
2 Baths
2,059 SqFt
Key Details
Sold Price $252,000
Property Type Single Family Home
Sub Type Single Family Residence
Listing Status Sold
Purchase Type For Sale
Square Footage 2,059 sqft
Price per Sqft $122
Subdivision Belfield
MLS Listing ID 100328205
Sold Date 06/22/22
Style Wood Frame
Bedrooms 3
Full Baths 2
HOA Y/N No
Originating Board North Carolina Regional MLS
Year Built 1971
Lot Size 0.480 Acres
Acres 0.48
Lot Dimensions irregular
Property Description
NEW LISTING!!!!
Located in the Belfield Community, this 3 bedroom, 2 full bath home features a formal dining room, a den/seating area with fireplace and built-in cabinets, a large kitchen with a small dining area and a great view of the backyard, and a large family room with its own gas log fireplace that enters onto the patio.
This home also features a utility room inside the garage with additional cabinets and space for a possible deep freezer. In the backyard is a large building for additional storage or workshop.
Roof replaced in 2015, HVAC is a Hybrid Propane/Electric system installed in March of 2021, Dehumidifier System/Vapor Barrier Installed in Oct 2017.
Call Today for your private showing!!
Location
State NC
County Sampson
Community Belfield
Zoning R
Direction From Hwy 701 N Business turn right onto Old Raleigh Rd. Travel for Approximately 1/2 mile, turn right onto Fairfax St., and drive for 1/8 miles, turn left onto Walkingstick Trail and continue straight onto Catherine Court. House is on the left near the culdesac.
Rooms
Other Rooms Workshop
Basement Crawl Space, None
Primary Bedroom Level Primary Living Area
Interior
Interior Features Bookcases, Master Downstairs, Ceiling Fan(s), Walk-in Shower, Eat-in Kitchen
Heating Other-See Remarks, Gas Pack, Heat Pump, Electric, Forced Air, Propane
Cooling Central Air
Flooring Carpet, Tile, Vinyl
Fireplaces Type Gas Log
Fireplace Yes
Window Features Thermal Windows,Blinds
Appliance Vent Hood, Stove/Oven - Electric, Refrigerator, Ice Maker, Humidifier/Dehumidifier, Dryer, Disposal, Dishwasher, Cooktop - Electric
Laundry Inside
Exterior
Exterior Feature Gas Logs
Garage Concrete
Garage Spaces 2.0
Pool None
Waterfront No
Waterfront Description None
Roof Type Architectural Shingle,Shingle
Accessibility None
Porch Covered, Patio, Porch
Parking Type Concrete
Building
Lot Description Cul-de-Sac Lot
Story 1
Sewer Municipal Sewer
Water Municipal Water
Structure Type Gas Logs
New Construction No
Others
Tax ID 12092988001
Acceptable Financing Cash, Conventional, FHA, USDA Loan, VA Loan
Horse Property None
Listing Terms Cash, Conventional, FHA, USDA Loan, VA Loan
Special Listing Condition None
Read Less
Want to know what your home might be worth? Contact us for a FREE valuation!

Our team is ready to help you sell your home for the highest possible price ASAP







