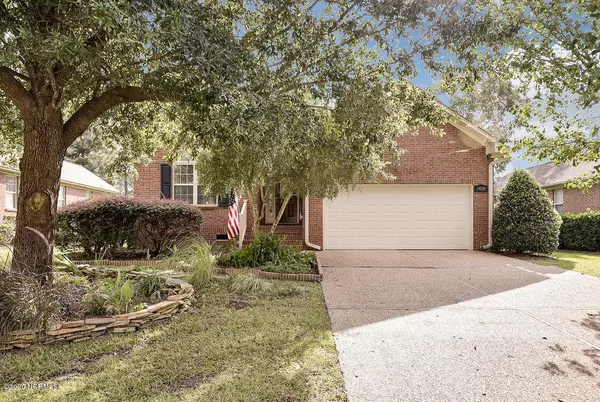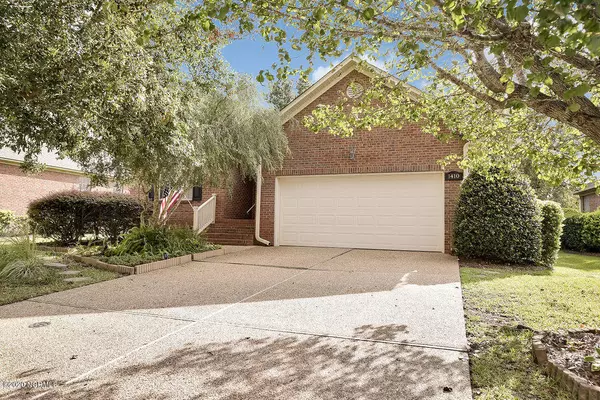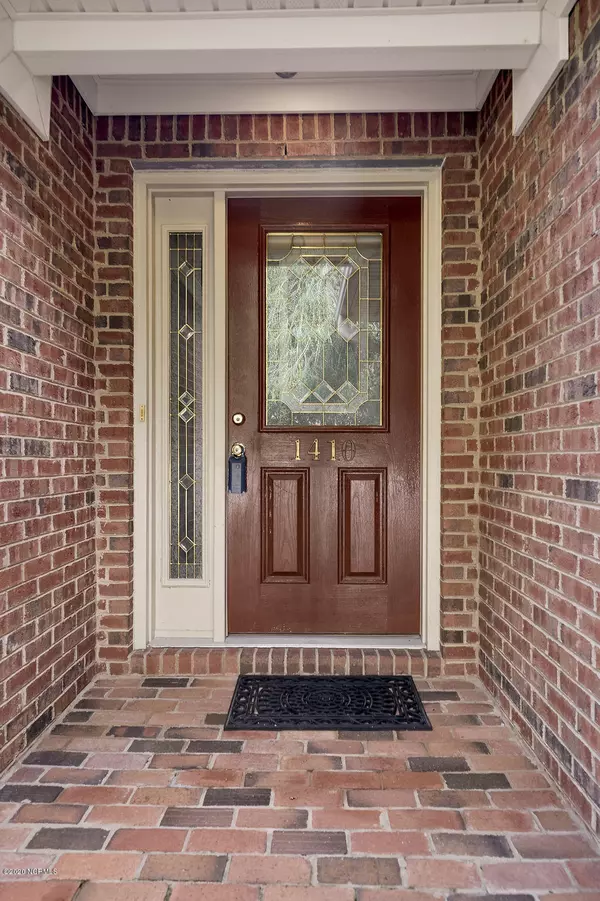$265,900
$258,900
2.7%For more information regarding the value of a property, please contact us for a free consultation.
1410 Brookside Gardens Drive Wilmington, NC 28411
3 Beds
2 Baths
1,478 SqFt
Key Details
Sold Price $265,900
Property Type Single Family Home
Sub Type Single Family Residence
Listing Status Sold
Purchase Type For Sale
Square Footage 1,478 sqft
Price per Sqft $179
Subdivision Brookside Gardens
MLS Listing ID 100231622
Sold Date 11/02/20
Style Wood Frame
Bedrooms 3
Full Baths 2
HOA Fees $1,996
HOA Y/N Yes
Originating Board North Carolina Regional MLS
Year Built 2003
Lot Size 8,712 Sqft
Acres 0.2
Lot Dimensions Irregular
Property Description
Don't miss out on this lovely 3 bedroom, 2 bathroom, brick patio home with 2 car garage, located in the popular gated community of Brookside Gardens. You will be pleased to find natural finished hardwood floors in the majority of this home with neutral colored carpet and tile in the bedrooms and baths. The large living area has a fireplace with gas logs. The back porch has been converted into a 4 seasons room making it a cozy place to relax. The refrigerator, dishwasher, hot water heater, washer and dryer were replaced 2018. The backyard is fenced and beautifully landscaped. Amenities include a community pool and pool house.
Location
State NC
County New Hanover
Community Brookside Gardens
Zoning R-15
Direction 117/132N, Turn right on Murrayville Rd. Turn right into Brookside Gardens Drive. Home is on the left.
Rooms
Basement None
Interior
Interior Features 1st Floor Master, 9Ft+ Ceilings, Blinds/Shades, Ceiling - Vaulted, Gas Logs, Pantry, Security System, Walk-In Closet
Heating Heat Pump
Cooling Central
Flooring Carpet, Tile
Appliance Dishwasher, Dryer, Microwave - Built-In, Refrigerator, Stove/Oven - Electric, Washer
Exterior
Garage Off Street, Paved
Garage Spaces 2.0
Utilities Available Municipal Sewer, Municipal Water
Waterfront No
Waterfront Description None
Roof Type Shingle
Porch Enclosed, Porch
Parking Type Off Street, Paved
Garage Yes
Building
Story 1
New Construction No
Schools
Elementary Schools Murrayville
Middle Schools Trask
High Schools Laney
Others
Tax ID R03510-004-042-000
Acceptable Financing VA Loan, Cash, Conventional, FHA
Listing Terms VA Loan, Cash, Conventional, FHA
Read Less
Want to know what your home might be worth? Contact us for a FREE valuation!

Our team is ready to help you sell your home for the highest possible price ASAP







