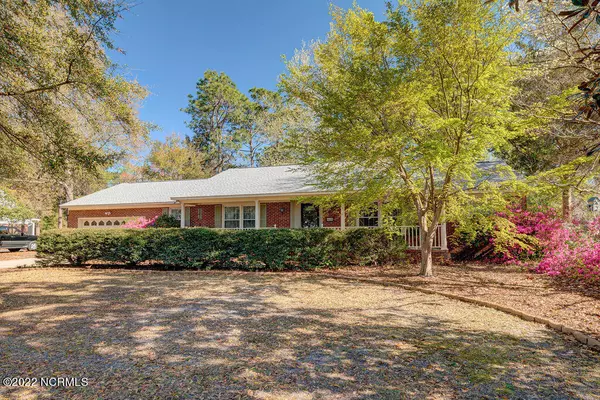$435,000
$435,000
For more information regarding the value of a property, please contact us for a free consultation.
409 Arbor Way Wilmington, NC 28409
4 Beds
2 Baths
2,449 SqFt
Key Details
Sold Price $435,000
Property Type Single Family Home
Sub Type Single Family Residence
Listing Status Sold
Purchase Type For Sale
Square Footage 2,449 sqft
Price per Sqft $177
Subdivision Piney Woods
MLS Listing ID 100326374
Sold Date 06/17/22
Style Block
Bedrooms 4
Full Baths 2
HOA Y/N No
Originating Board North Carolina Regional MLS
Year Built 1971
Annual Tax Amount $2,895
Lot Size 0.530 Acres
Acres 0.53
Lot Dimensions 100 x 200 x 130 x 200
Property Description
The combination of location, solidly built home and great floor plan make this property ideal. Piney Woods South is a quiet community located in the Pine Grove/Oleander area. Just minutes to Long Leaf Park, Muni Golf Course, shopping and dining. This home features four bedrooms, two full baths, formal living room, den, dining room and eat-in kitchen. A laundry room, office and the fourth bedroom comprise an addition to the home, 1997. The fourth bedroom offers a built-in Murphy bed and desk area. Updates include roof in 2019, all windows between 2019 and 2021, and water tank in 2019. There is a well for yard care with spigots at front and back of home. Hardwood, laminate and tile in the bathrooms adorn the floors. Carpet in the fourth bedroom only. The home is situated on just over a half-acre with lush landscaping of matures azaleas, magnolia and other flora. Enjoy soaking up the sun and listening to the birds on the back deck. Attached two car garage with side door entry and yard shed will keep your vehicles and garden equipment safely stored. This home will not last long. Call your Buyers Agent for a tour today.
Location
State NC
County New Hanover
Community Piney Woods
Zoning R-15
Direction Oleander Drive to Pine .Grove Road. Left on Oakhurst, left on Baytree, Right on Arbor Way, 3rd home on left.
Rooms
Basement None
Interior
Interior Features Foyer, 1st Floor Master, Blinds/Shades, Ceiling Fan(s)
Heating Heat Pump
Cooling Central
Exterior
Garage Paved
Garage Spaces 2.0
Pool None
Utilities Available Municipal Sewer, Municipal Water
Waterfront No
Waterfront Description None
Roof Type Architectural Shingle
Accessibility None
Porch Deck, Porch
Parking Type Paved
Garage Yes
Building
Story 1
New Construction No
Schools
Elementary Schools Winter Park
Middle Schools Roland Grise
High Schools Hoggard
Others
Tax ID R06209-002-001-000
Acceptable Financing VA Loan, Cash, Conventional, FHA
Listing Terms VA Loan, Cash, Conventional, FHA
Read Less
Want to know what your home might be worth? Contact us for a FREE valuation!

Our team is ready to help you sell your home for the highest possible price ASAP







