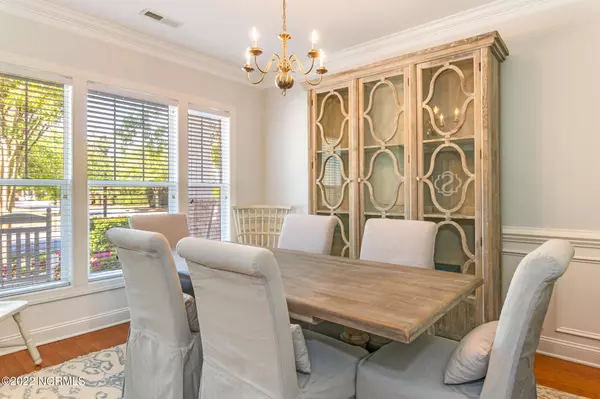$485,000
$475,000
2.1%For more information regarding the value of a property, please contact us for a free consultation.
4926 Montford Drive Wilmington, NC 28409
3 Beds
3 Baths
2,325 SqFt
Key Details
Sold Price $485,000
Property Type Single Family Home
Sub Type Single Family Residence
Listing Status Sold
Purchase Type For Sale
Square Footage 2,325 sqft
Price per Sqft $208
Subdivision Holly Glen Estates
MLS Listing ID 100328062
Sold Date 06/21/22
Style Wood Frame
Bedrooms 3
Full Baths 2
Half Baths 1
HOA Y/N No
Originating Board North Carolina Regional MLS
Year Built 2005
Lot Size 5,663 Sqft
Acres 0.13
Lot Dimensions 50x120
Property Description
Gorgeous brick home with an open floor plan with over 2,300 square feet of living space. Light filled living room with built in cabinets, fireplace with gas logs and wood flooring. Enjoy cooking and entertaining in the large kitchen with plenty of storage space, pantry, eat at breakfast bar, stainless appliances and granite countertops. First floor master suite with walk in closet, walk in shower and soaking tub. Upstairs you will find two bedrooms, a full bathroom and a large walk in attic space. Enjoy the beautiful Wilmington weather on your screened porch that leads to a large fenced in yard. Great location close to beaches and Historic Downtown Wilmington. Additional features include a two car garage, laundry room and 2-10 Home Warranty. Make it yours today!
Location
State NC
County New Hanover
Community Holly Glen Estates
Zoning R-15
Direction South on College Road, turn left on Holly Tree, turn left into Cottages at Holly Glen, left on Gorham - right on Montford. House is on the right.
Rooms
Basement None
Primary Bedroom Level Primary Living Area
Interior
Interior Features Kitchen Island, 1st Floor Master, Ceiling Fan(s), Gas Logs, Pantry, Walk-in Shower, Walk-In Closet
Heating Heat Pump
Cooling Central
Flooring Carpet, Tile
Appliance Dishwasher, Disposal, Microwave - Built-In, Refrigerator, Stove/Oven - Gas, None
Exterior
Garage Off Street
Garage Spaces 2.0
Pool None
Utilities Available Municipal Sewer, Municipal Water
Waterfront No
Waterfront Description None
Roof Type Shingle
Accessibility None
Porch Covered, Porch, Screened
Parking Type Off Street
Garage Yes
Building
Story 2
New Construction No
Schools
Elementary Schools Holly Tree
Middle Schools Roland Grise
High Schools Hoggard
Others
Tax ID R06100-001-170-000
Read Less
Want to know what your home might be worth? Contact us for a FREE valuation!

Our team is ready to help you sell your home for the highest possible price ASAP







