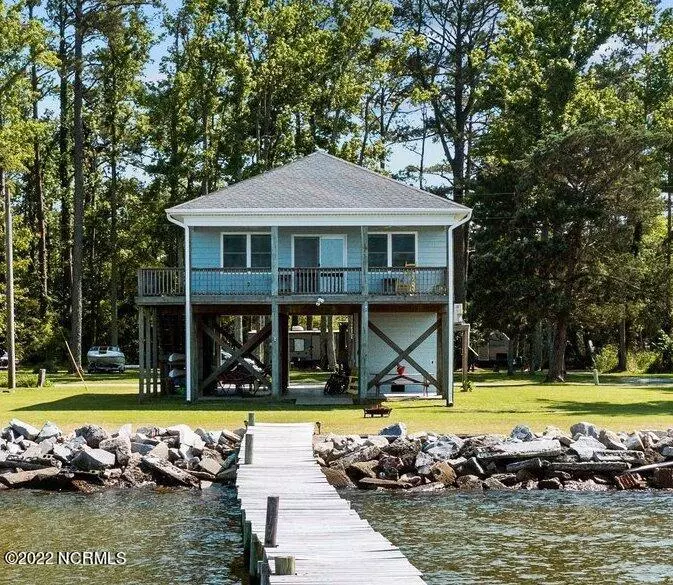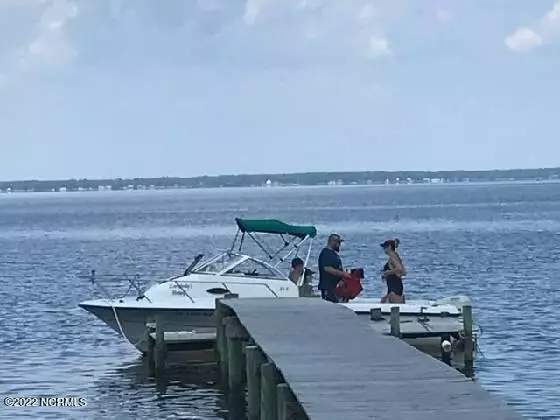$345,000
$325,000
6.2%For more information regarding the value of a property, please contact us for a free consultation.
472 Lewis Road Aurora, NC 27806
3 Beds
2 Baths
1,120 SqFt
Key Details
Sold Price $345,000
Property Type Single Family Home
Sub Type Single Family Residence
Listing Status Sold
Purchase Type For Sale
Square Footage 1,120 sqft
Price per Sqft $308
Subdivision Not In Subdivision
MLS Listing ID 100328915
Sold Date 06/23/22
Style Wood Frame
Bedrooms 3
Full Baths 2
Originating Board North Carolina Regional MLS
Year Built 2013
Annual Tax Amount $1,326
Lot Size 10,454 Sqft
Acres 0.24
Lot Dimensions 80x132x75x133
Property Description
Calling all fishermen, hunters, boaters, water lovers and families who love to get away from it all! This adorable, 2013 waterfront cottage with 80 ft of rip rap bulkhead and pier includes 3 bedrooms, 2 baths & a half bath (sink/toilet) on the ground floor. Being at this cottage is a paradise like you have never known before! Enjoy incredible views of Indian Island and the Pamlico Sound right from your covered front porch or from your very own pier! You will love the sunrises on the right side of your front porch and the sunsets on the left side; you will want to celebrate every one! Wonderful shaded area under the cottage for entertaining ,gathering and dining with family and friends; plus a storage closet for storing your water toys. Open floorplan inside the cottage, a hall bath that includes space for washer/dryer, two bedrooms and an ensuite master bedroom. Master bath has a shower and the hall bath has a tub. The roof is 9 years old. The hvac is also 9 years old but the compressor was replaced in 2018. Don't miss out on paradise!
Location
State NC
County Beaufort
Community Not In Subdivision
Zoning blus01
Direction US-17 BUS S from Washington. Exit onto NC 33 E to Spring Creek Rd, Aurora(32 mi). Left onto Spring Creek Rd. Left onto Lewis Rd. Continue to follow Lewis Rd along waterfront. House is on the R.
Interior
Interior Features Ceiling Fan(s), Walk-in Shower
Heating Heat Pump
Cooling Heat Pump
Appliance None, Dishwasher, Dryer, Microwave - Built-In, Refrigerator, Stove/Oven - Electric, Washer
Exterior
Garage Off Street, On Site
Utilities Available Septic On Site, Municipal Water Available
Waterfront Yes
Waterfront Description Boat Dock, Bulkhead, Deeded Waterfront, River Front
Roof Type Shingle
Porch Wrap Around, Covered, Deck
Parking Type Off Street, On Site
Garage No
Building
Story 1
New Construction No
Schools
Elementary Schools S.W. Snowden
Middle Schools Chocowinity
High Schools Southside
Others
Tax ID 23834
Acceptable Financing USDA Loan, VA Loan, Cash, Conventional, FHA
Listing Terms USDA Loan, VA Loan, Cash, Conventional, FHA
Read Less
Want to know what your home might be worth? Contact us for a FREE valuation!

Our team is ready to help you sell your home for the highest possible price ASAP







