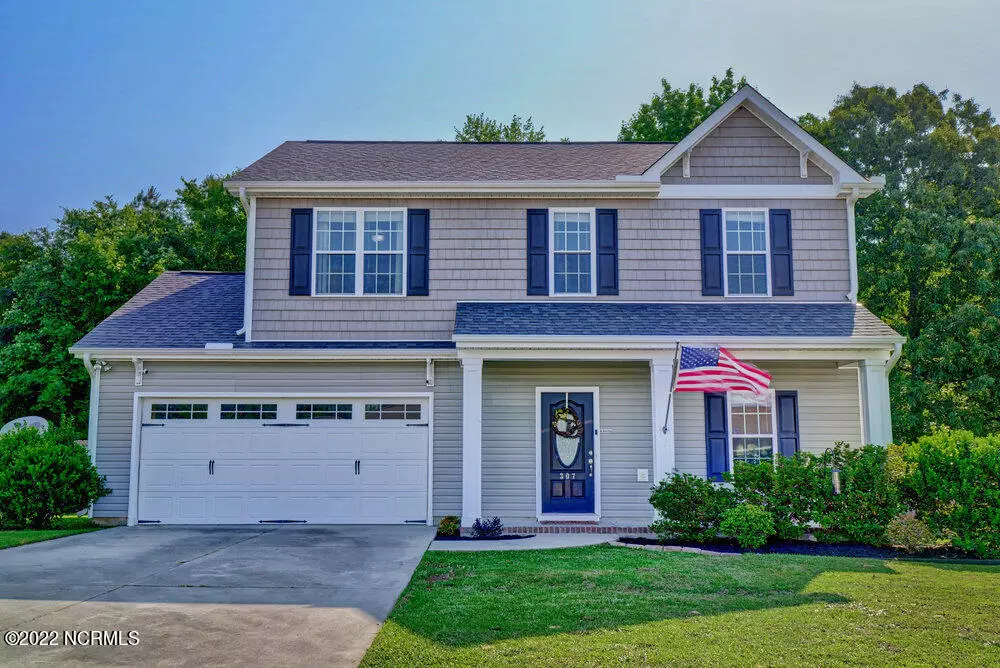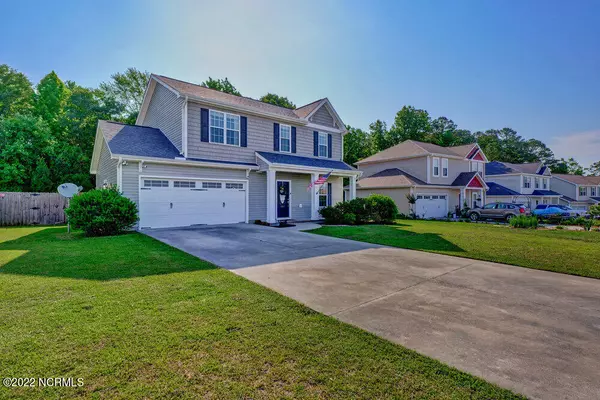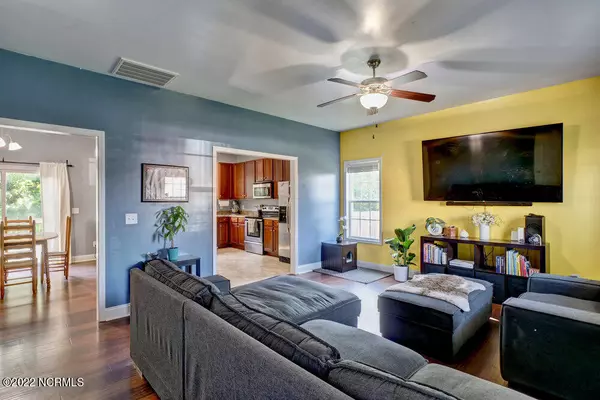$245,000
$239,000
2.5%For more information regarding the value of a property, please contact us for a free consultation.
307 Jasmine Lane Jacksonville, NC 28546
4 Beds
3 Baths
1,675 SqFt
Key Details
Sold Price $245,000
Property Type Single Family Home
Sub Type Single Family Residence
Listing Status Sold
Purchase Type For Sale
Square Footage 1,675 sqft
Price per Sqft $146
Subdivision Aragona Village
MLS Listing ID 100326730
Sold Date 07/26/22
Style Wood Frame
Bedrooms 4
Full Baths 2
Half Baths 1
HOA Y/N No
Originating Board North Carolina Regional MLS
Year Built 2011
Annual Tax Amount $1,142
Lot Size 10,018 Sqft
Acres 0.23
Lot Dimensions 62' x 135' x 81' x 137'
Property Description
Welcome to this beautiful four bedroom home in the highly desirable neighborhood of Aragona Village! Located near Piney Green, this home has quick and easy access to shopping, grocery stores and Camp Lejeune! Sitting on nearly a quarter acre, this nearly 1700 sqft home is ready for it's new owners! With fresh paint throughout, and a BRAND NEW AC system, you'll also be able to enjoy peace-of-mind with a home warranty! Don't worry about supply chain issues, this house comes with the fridge, camera system and washer & dryer already included! This cottage style home features a spacious living room with vaulted ceilings, ceiling fans, walk-in closets and much more! Step into the fenced back yard with huge back deck and gorgeous trees behind the fence line keeping your home perfectly peaceful and private. Don't wait on this one, schedule your showing today!
Location
State NC
County Onslow
Community Aragona Village
Zoning R-7
Direction From Piney Green Rd, turn onto Hemlock Dr. Take first left onto Jasmine Ln, home is on the left.
Interior
Interior Features Ceiling - Vaulted, Ceiling Fan(s), Pantry, Walk-In Closet
Heating Heat Pump
Cooling Central
Appliance None, Cooktop - Electric, Dishwasher, Dryer, Microwave - Built-In, Refrigerator, Washer
Exterior
Garage Paved
Garage Spaces 2.0
Utilities Available Municipal Sewer, Municipal Water
Waterfront No
Roof Type Architectural Shingle
Porch Deck, Porch
Parking Type Paved
Garage Yes
Building
Story 2
New Construction No
Schools
Elementary Schools Morton
Middle Schools Hunters Creek
High Schools White Oak
Others
Tax ID 152687
Acceptable Financing USDA Loan, VA Loan, Cash, Conventional, FHA
Listing Terms USDA Loan, VA Loan, Cash, Conventional, FHA
Read Less
Want to know what your home might be worth? Contact us for a FREE valuation!

Our team is ready to help you sell your home for the highest possible price ASAP







