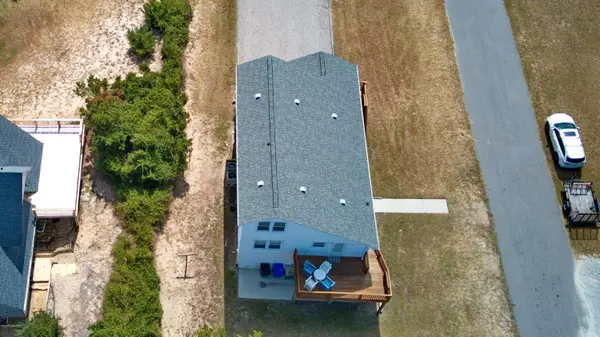$520,000
$514,900
1.0%For more information regarding the value of a property, please contact us for a free consultation.
2530 W Pelican Drive Oak Island, NC 28465
4 Beds
2 Baths
1,712 SqFt
Key Details
Sold Price $520,000
Property Type Single Family Home
Sub Type Single Family Residence
Listing Status Sold
Purchase Type For Sale
Square Footage 1,712 sqft
Price per Sqft $303
Subdivision W. Long Beach
MLS Listing ID 100238423
Sold Date 10/30/20
Style Concrete, Wood Frame
Bedrooms 4
Full Baths 2
Originating Board North Carolina Regional MLS
Year Built 1983
Annual Tax Amount $2,973
Lot Size 10,018 Sqft
Acres 0.23
Lot Dimensions 62x159x65x159
Property Description
BEAUTIFUL FULLY FURNISHED COASTAL BEACH HOUSE WITH OCEAN AND CANAL VIEWS ON A CORNER LOT. Entire house renovated in 2016 with a new roof in 2019. New siding, soft close cabinets, quartz countertops, SS appliances, SS sink, light fixtures, wood plank ceilings, paint, tiled walk in shower, crown molding, luxury vinyl flooring, plantation shutters on all windows. Lots of rocking chairs on the front porch with great views of the ocean and deck furniture on the back for great views of the canal. This house is immaculent and seller has thought of all the details. An outdoor shower for washing that sand off and a storage room for those bicycles, beach chairs, fishing cart and other beach items. Lots of parking on site.
Location
State NC
County Brunswick
Community W. Long Beach
Zoning R7
Direction W Beach Drive, turn onto right onto 27th place and go back to W Pelican, house sits on the corner.
Rooms
Other Rooms Storage, Shower
Interior
Interior Features 1st Floor Master, 9Ft+ Ceilings, Blinds/Shades, Ceiling - Vaulted, Ceiling Fan(s), Furnished, Pantry, Smoke Detectors, Walk-in Shower
Heating Heat Pump
Cooling Central
Flooring Tile
Appliance None, Dishwasher, Dryer, Microwave - Built-In, Refrigerator, Stove/Oven - Electric, Washer
Exterior
Garage On Site
Utilities Available Municipal Sewer, Municipal Water
Waterfront No
Waterfront Description Canal View, Ocean View
Roof Type Architectural Shingle
Porch Covered, Deck, Porch
Parking Type On Site
Garage No
Building
Lot Description Corner Lot
Story 1
New Construction No
Schools
Elementary Schools Southport
Middle Schools South Brunswick
High Schools South Brunswick
Others
Tax ID 234oa01501
Acceptable Financing Cash, Conventional
Listing Terms Cash, Conventional
Read Less
Want to know what your home might be worth? Contact us for a FREE valuation!

Our team is ready to help you sell your home for the highest possible price ASAP







