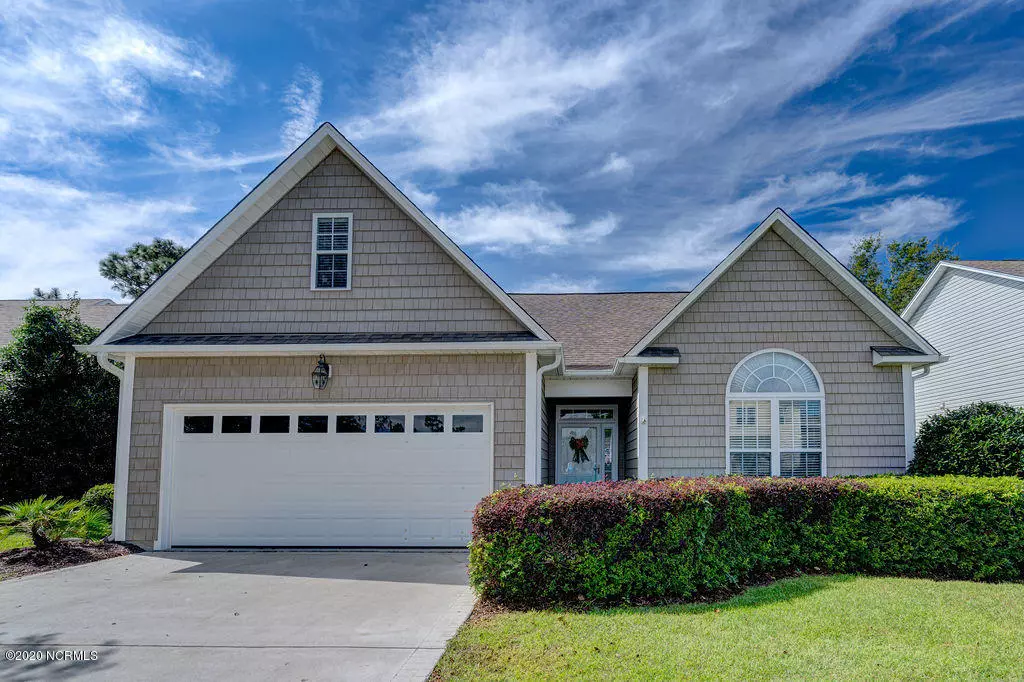$285,000
$297,500
4.2%For more information regarding the value of a property, please contact us for a free consultation.
206 Azalea Drive Hampstead, NC 28443
3 Beds
3 Baths
2,380 SqFt
Key Details
Sold Price $285,000
Property Type Single Family Home
Sub Type Single Family Residence
Listing Status Sold
Purchase Type For Sale
Square Footage 2,380 sqft
Price per Sqft $119
Subdivision Belvedere Plantation
MLS Listing ID 100239033
Sold Date 11/05/20
Style Wood Frame
Bedrooms 3
Full Baths 2
Half Baths 1
HOA Fees $364
HOA Y/N Yes
Originating Board North Carolina Regional MLS
Year Built 2004
Lot Size 6,490 Sqft
Acres 0.15
Lot Dimensions 107 x 61 x 106 x 61
Property Description
Located in Belvedere Plantation, this updated coastal home has 3BR 2.5BA + a large Bonus Room over the garage and has an open concept floor plan that features a Carolina Room with tons of natural light overlooking the custom patio just off the 13th Tee of the old Belvedere Country Club which has now been purchased with plans to restore the golf course. This home has been recently updated with new LVP flooring in the main living areas, dining room and kitchen. The large master suite features trey ceiling, dual closets, dual sink vanity, walk-in shower and tub. Other features of this home include, 2 car garage, dual sided gas fireplace, front storm door, additional storage room in garage, kitchen island with additional seating, updated kitchen appliance package, formal dining room, and laundry room. New Roof was installed in 2018 and New HVAC in 2019. At 2380 sqft this home has flexibility and functionality for almost any buyer. Come see all this home has to offer today!
Location
State NC
County Pender
Community Belvedere Plantation
Zoning PD
Direction Going North on Hwy 17, turn right on Long Leaf Drive, then an immediate left on Azalea Drive. Property will be on your right.
Rooms
Primary Bedroom Level Primary Living Area
Interior
Interior Features Master Downstairs, Tray Ceiling(s), Vaulted Ceiling(s), Ceiling Fan(s), Walk-in Shower, Walk-In Closet(s)
Heating Heat Pump
Cooling Central Air
Flooring LVT/LVP, Carpet
Fireplaces Type Gas Log
Fireplace Yes
Window Features Blinds
Appliance Stove/Oven - Electric, Refrigerator, Microwave - Built-In, Dishwasher
Laundry Inside
Exterior
Exterior Feature Gas Logs
Garage Paved
Garage Spaces 2.0
Waterfront No
Roof Type Shingle
Porch Patio
Parking Type Paved
Building
Lot Description On Golf Course
Story 1
Foundation Slab
Sewer Municipal Sewer
Water Municipal Water
Structure Type Gas Logs
New Construction No
Schools
Elementary Schools North Topsail
Middle Schools Topsail
High Schools Topsail
Others
Tax ID 4204-51-6031-0000
Acceptable Financing Cash, Conventional, FHA, VA Loan
Listing Terms Cash, Conventional, FHA, VA Loan
Special Listing Condition None
Read Less
Want to know what your home might be worth? Contact us for a FREE valuation!

Our team is ready to help you sell your home for the highest possible price ASAP







