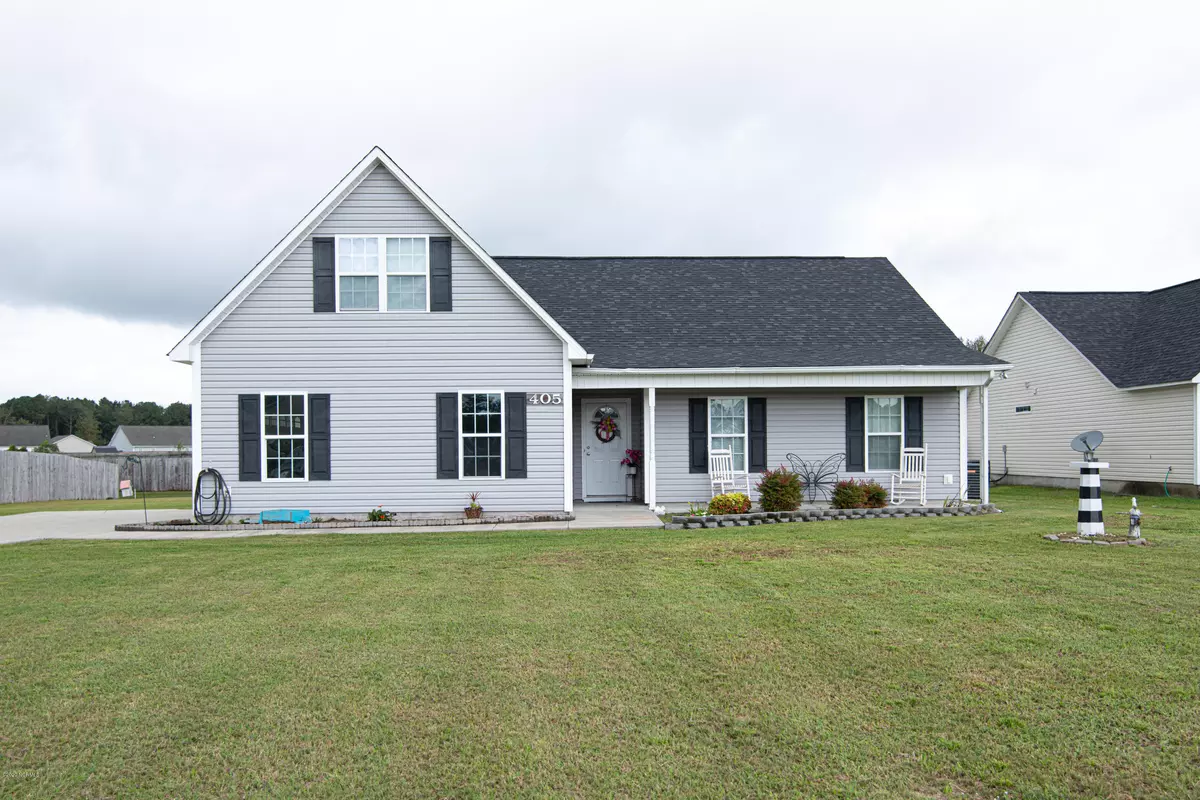$177,000
$175,000
1.1%For more information regarding the value of a property, please contact us for a free consultation.
405 Dylan Court Beulaville, NC 28518
3 Beds
2 Baths
1,719 SqFt
Key Details
Sold Price $177,000
Property Type Single Family Home
Sub Type Single Family Residence
Listing Status Sold
Purchase Type For Sale
Square Footage 1,719 sqft
Price per Sqft $102
Subdivision Simpsons Crossing
MLS Listing ID 100239515
Sold Date 11/18/20
Style Wood Frame
Bedrooms 3
Full Baths 2
HOA Y/N No
Originating Board North Carolina Regional MLS
Year Built 2010
Lot Size 0.430 Acres
Acres 0.43
Lot Dimensions .41 Acres
Property Description
Welcome home! This Spacious 3 Bedroom PLUS BONUS room will not disappoint! As you arrive you will notice a large side loaded 2 car garage with extra parking. Entering through the Front door a large open concept floor plan with vaulted ceilings welcomes you! This home boasts plenty of dining entertaining spaces. Enjoy a hearty breakfast in the dining area or sitting at the breakfast bar that is complimented with recessed lighting. Time to relax? Head down the Hall you find two bedrooms on the right. Who loves a laundry ROOM? this home has the perfect sized one! The home features a large master suite with walk-in closet and private bath. Have company or need extra living space enjoy that with the bonus room over the garage! You do not want to miss out on an opportunity to own this home! NO HOA, NO CITY TAXES, Great Richlands schools! Call for your showing today!
Location
State NC
County Onslow
Community Simpsons Crossing
Zoning R
Direction Take Hwy 258 to Catherine Lake Rd/Hwy 111, turn right onto Haw Branch, turn right onto Christy Drive, Left onto Dylan Court, Home on the left
Rooms
Basement None
Interior
Interior Features Foyer, 1st Floor Master, Ceiling - Vaulted, Ceiling Fan(s), Gas Logs, Pantry, Smoke Detectors, Walk-In Closet
Heating Heat Pump
Cooling Central
Flooring LVT/LVP, Carpet
Appliance Cooktop - Electric, Dishwasher, Microwave - Built-In, Vent Hood
Exterior
Garage Paved
Garage Spaces 2.0
Pool None
Utilities Available Municipal Water, Septic On Site
Waterfront No
Waterfront Description None
Roof Type Shingle
Porch Covered, Patio, Porch
Parking Type Paved
Garage Yes
Building
Lot Description Cul-de-Sac Lot
Story 1
New Construction No
Schools
Elementary Schools Heritage Elementary
Middle Schools Trexler
High Schools Richlands
Others
Tax ID 22a-172
Acceptable Financing VA Loan, Cash, Conventional, FHA
Listing Terms VA Loan, Cash, Conventional, FHA
Read Less
Want to know what your home might be worth? Contact us for a FREE valuation!

Our team is ready to help you sell your home for the highest possible price ASAP







