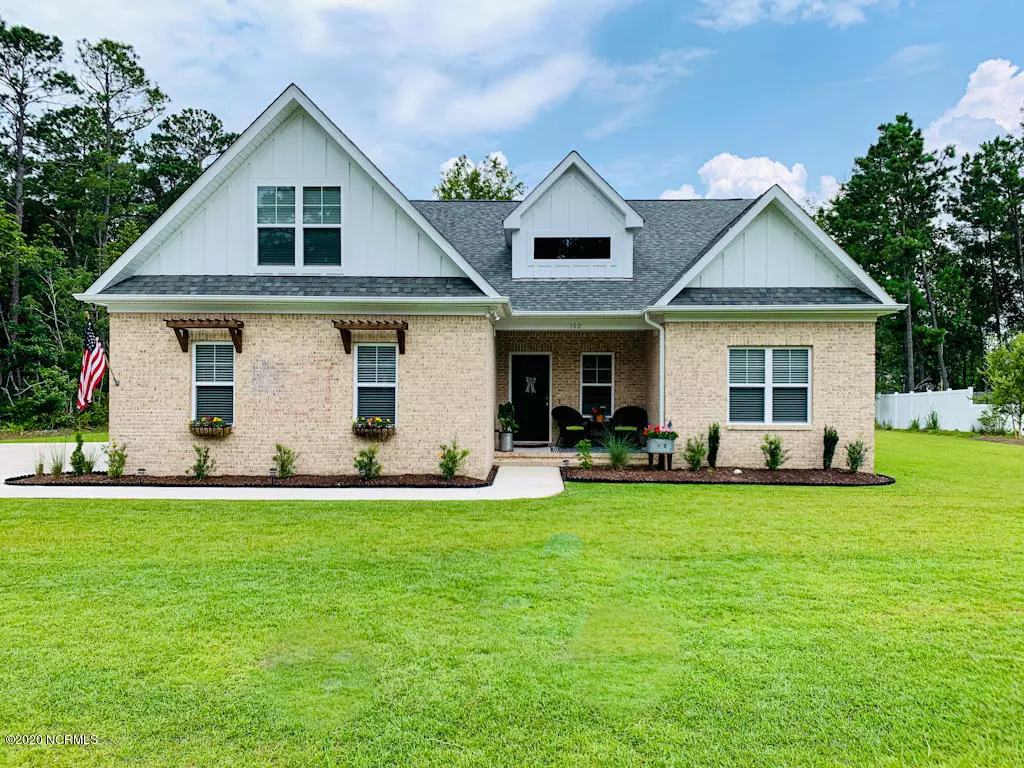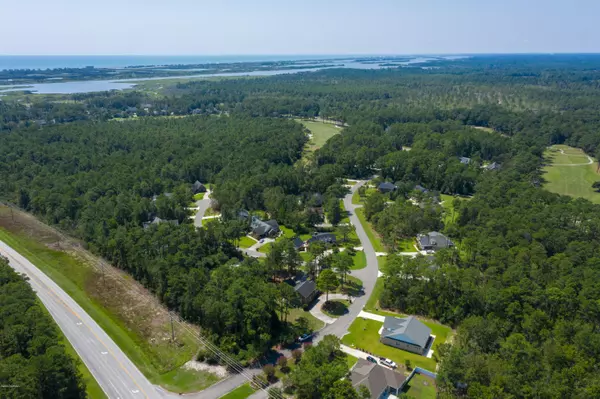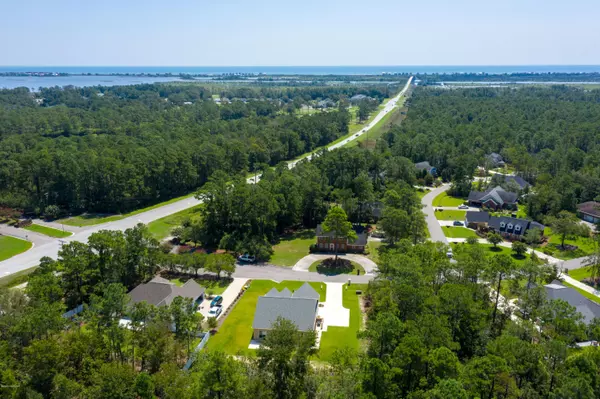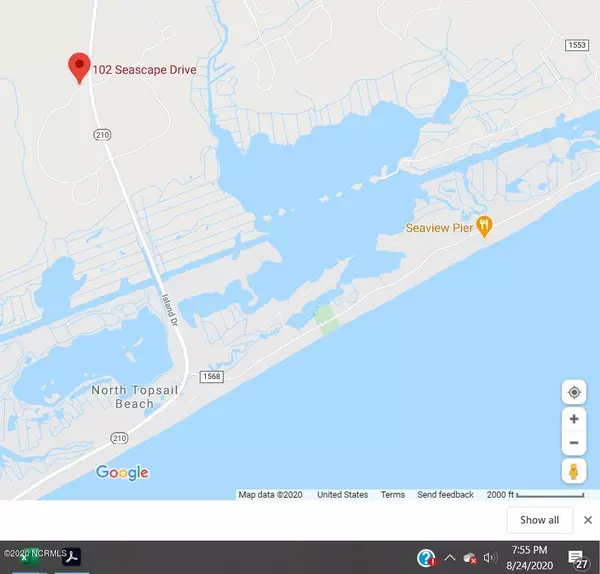$360,000
$360,000
For more information regarding the value of a property, please contact us for a free consultation.
102 Seascape DR Sneads Ferry, NC 28460
3 Beds
2 Baths
2,292 SqFt
Key Details
Sold Price $360,000
Property Type Single Family Home
Sub Type Single Family Residence
Listing Status Sold
Purchase Type For Sale
Square Footage 2,292 sqft
Price per Sqft $157
Subdivision North Shore Country Club
MLS Listing ID 100225419
Sold Date 11/04/20
Style Wood Frame
Bedrooms 3
Full Baths 2
HOA Fees $375
HOA Y/N Yes
Originating Board North Carolina Regional MLS
Year Built 2019
Lot Size 0.510 Acres
Acres 0.51
Lot Dimensions 105x187x131x204
Property Description
This 3 bedroom with bonus room home is located just 4 minutes from the beach. The extra bonus room is fabulous flex space that can be used as a guest room, play room or a man cave! After a day at the beach these are excellent options. The details in this home will have you swooning! The home features a side entry garage and sits on 1/2 an acre lot. Immediately you will be charmed by the details of the land scaping. The covered front porch gives you the perfect place to wind down on a summer evening. Stepping into the home you will fall in love with the details of the trim work through out the home. This home offers an open floor plan with split bedrooms and a bonus. The high ceilings are commanding and the large windows shed in lots of natural light. The kitchen is a chefs dream with stainless steel appliances, white shaker style cabinets, beautiful solid surface counter tops and large pantry. The owners suite offers you privacy and space. Stepping into the bathroom you will take notice of the dual sinks, walk in tiled shower and large closet. Bedroom 2 and 3 are large and include large closets. The upstairs bonus room gives you the flex space you need. The back yard will charm you with its natural beauty. Call today to preview this home and find out how to make it your home.
Location
State NC
County Onslow
Community North Shore Country Club
Zoning Res
Direction US-17 S to Follow NC-210 W to Seascape Dr
Location Details Mainland
Rooms
Primary Bedroom Level Primary Living Area
Interior
Interior Features Master Downstairs, 9Ft+ Ceilings, Tray Ceiling(s), Ceiling Fan(s), Pantry, Walk-In Closet(s)
Heating Heat Pump
Cooling Central Air
Fireplaces Type None
Fireplace No
Exterior
Exterior Feature None
Garage Paved
Garage Spaces 2.0
Waterfront No
Roof Type Architectural Shingle
Porch Covered, Porch
Building
Story 1
Entry Level One and One Half
Foundation Slab
Sewer Municipal Sewer
Water Municipal Water
Structure Type None
New Construction No
Others
Tax ID 427803027554
Acceptable Financing Cash, Conventional, FHA, VA Loan
Listing Terms Cash, Conventional, FHA, VA Loan
Special Listing Condition None
Read Less
Want to know what your home might be worth? Contact us for a FREE valuation!

Our team is ready to help you sell your home for the highest possible price ASAP







