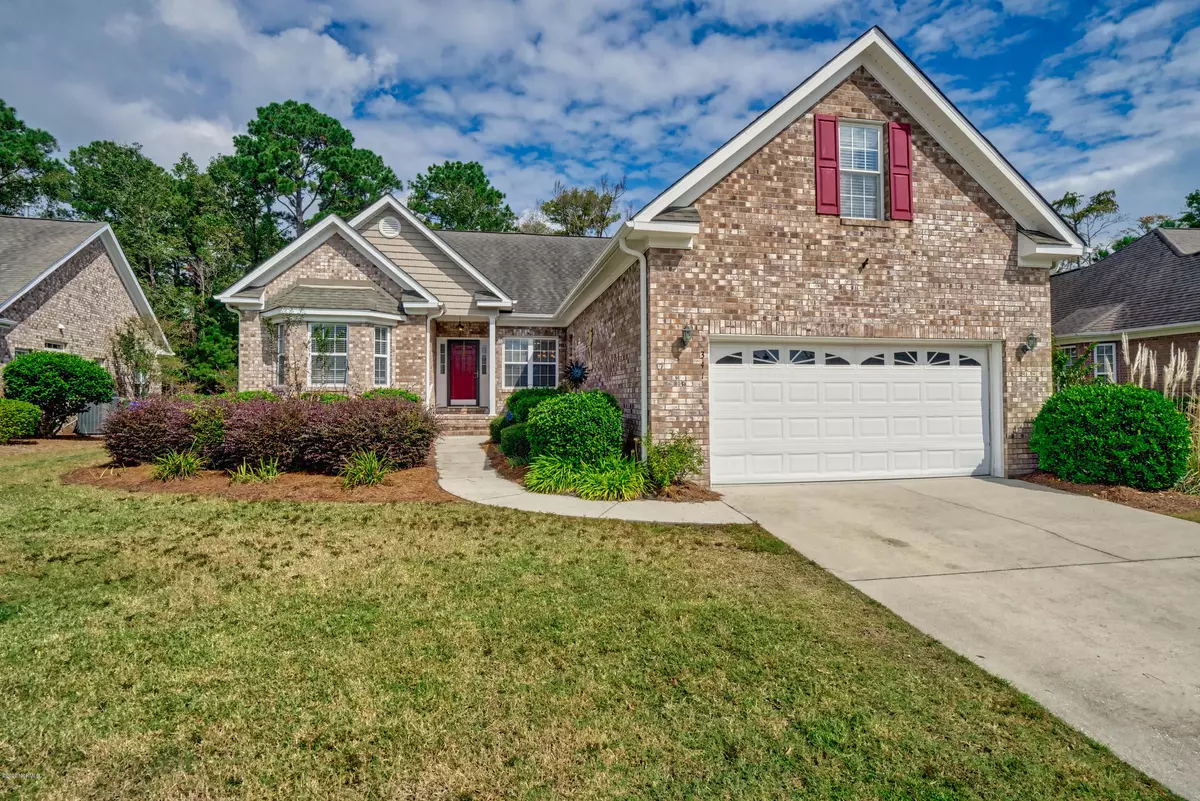$340,500
$348,000
2.2%For more information regarding the value of a property, please contact us for a free consultation.
341 Windchime Drive Wilmington, NC 28412
3 Beds
4 Baths
2,748 SqFt
Key Details
Sold Price $340,500
Property Type Single Family Home
Sub Type Single Family Residence
Listing Status Sold
Purchase Type For Sale
Square Footage 2,748 sqft
Price per Sqft $123
Subdivision Rivers Edge
MLS Listing ID 100241048
Sold Date 12/15/20
Style Wood Frame
Bedrooms 3
Full Baths 4
HOA Fees $1,026
HOA Y/N No
Originating Board North Carolina Regional MLS
Year Built 2004
Annual Tax Amount $3,237
Lot Size 0.420 Acres
Acres 0.42
Lot Dimensions 63x201x113x256
Property Description
a rare opportunity for an all brick four bedroom/four full bath home, wonderful open floor plan offers a spacious living room with double sided gas log fireplace to the sunny Carolina family room, formal dining, 9 ft smooth ceilings, , beautifully appointed with arched doorways, living areas and bedrooms all have wood floors with exception of bedroom 4 which is bonus room with full bath, spacious kitchen with an abundance of cabinets/countertops, tile floor, newer stainless appliances , refrigerator remains, had surface counters with accent backsplash, Roll out shelving, eat-in bar and breakfast area, master suite is large with whirlpool and separate shower, tile flooring, walk -in closet, all three bedrooms down are located for privacy, 2nd bedroom has on suite bath, central vacuum, two car garage, raised rear patio overlooks the peaceful woodsy rear river marsh setting, conveniently located minutes from The Point dining and movie theater, hospital and shopping, 2-10 home warranty
Location
State NC
County New Hanover
Community Rivers Edge
Zoning R-10
Direction S. College Road, right onto 17th Street, left onto Independence, left on River Front Place, left onto Windchime , home is on the left
Interior
Interior Features Foyer, 1st Floor Master, 9Ft+ Ceilings, Blinds/Shades, Ceiling - Trey, Ceiling Fan(s), Gas Logs, Pantry, Smoke Detectors, Walk-in Shower, Walk-In Closet, Whirlpool
Heating Forced Air
Cooling Central
Flooring Carpet, Tile
Appliance Central Vac, Dishwasher, Disposal, Microwave - Built-In, Refrigerator, Stove/Oven - Electric
Exterior
Garage Off Street, Paved
Garage Spaces 2.0
Utilities Available Municipal Sewer, Municipal Water, Natural Gas Connected
Waterfront Yes
Waterfront Description Marsh Front
Roof Type Architectural Shingle
Porch Deck
Parking Type Off Street, Paved
Garage Yes
Building
Story 2
New Construction No
Schools
Elementary Schools Williams
Middle Schools Myrtle Grove
High Schools New Hanover
Others
Tax ID R07010-002-105-000
Acceptable Financing VA Loan, Cash, Conventional
Listing Terms VA Loan, Cash, Conventional
Read Less
Want to know what your home might be worth? Contact us for a FREE valuation!

Our team is ready to help you sell your home for the highest possible price ASAP







