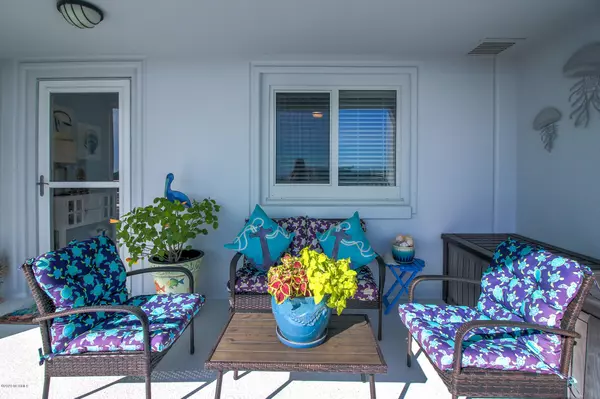$440,000
$449,900
2.2%For more information regarding the value of a property, please contact us for a free consultation.
1550 Salter Path Road #503 Indian Beach, NC 28512
3 Beds
3 Baths
1,515 SqFt
Key Details
Sold Price $440,000
Property Type Condo
Sub Type Condominium
Listing Status Sold
Purchase Type For Sale
Square Footage 1,515 sqft
Price per Sqft $290
Subdivision The Nautical Club
MLS Listing ID 100244723
Sold Date 12/14/20
Style Concrete, Steel Frame
Bedrooms 3
Full Baths 3
HOA Fees $7,596
HOA Y/N Yes
Originating Board North Carolina Regional MLS
Year Built 2007
Property Description
Enjoy the most magnificent sound views from this fifth-floor unit at The Nautical Club. This unit offers unobstructed views from almost every room. Spacious and sumptuous throughout, the unit also offers ocean views from the front porch. This three bedroom, three bath unit has new carpet as of September 2020 and new bamboo flooring as of last year. Open living spaces, plenty of windows and light create a space of peace and tranquility. The outdoor balcony expands the length of the unit, creating its own living space that you won't ever want to leave. The front porch is a wonderful winter escape to enjoy the sun and ocean views. There is also a larger, shared balcony space down the walkway, perfect for socializing with the wonderful neighbors. This unit features crown molding, tray ceilings, granite countertops, a beautiful tile backsplash, bar seating, walk-in closets, a walk-in shower and a soaking tub. The Nautical Club offers amenities including: elevators, swimming pool, fishing pier, kayak launch, small beach area, game room, fitness center, library and event space - nearly all with wonderful water views. This particular unit has one owner and never been a rental. It has been used as a full time residence and furnishings are not included.
Location
State NC
County Carteret
Community The Nautical Club
Zoning B-1
Direction Hwy 58 to Indian Beach, Nautical Club is located on sound side.
Interior
Interior Features 1st Floor Master, 9Ft+ Ceilings, Blinds/Shades, Ceiling - Trey, Ceiling Fan(s), Elevator, Pantry, Solid Surface, Walk-in Shower, Walk-In Closet
Heating Heat Pump
Cooling Central
Flooring Bamboo, Carpet, Tile
Appliance None, Dishwasher, Dryer, Microwave - Built-In, Refrigerator, Stove/Oven - Electric, Washer
Exterior
Garage Lighted, Paved, Shared
Utilities Available Community Sewer, Municipal Water
Waterfront Yes
Waterfront Description Boat Ramp, ICW View, Ocean View, Sound Front, Sound View, Water View
Roof Type Metal
Porch Balcony, Covered, Porch
Parking Type Lighted, Paved, Shared
Garage No
Building
Story 1
New Construction No
Schools
Elementary Schools Morehead City Primary
Middle Schools Morehead City
High Schools West Carteret
Others
Tax ID 6334.05.28.1548503
Acceptable Financing Cash, Conventional
Listing Terms Cash, Conventional
Read Less
Want to know what your home might be worth? Contact us for a FREE valuation!

Our team is ready to help you sell your home for the highest possible price ASAP







