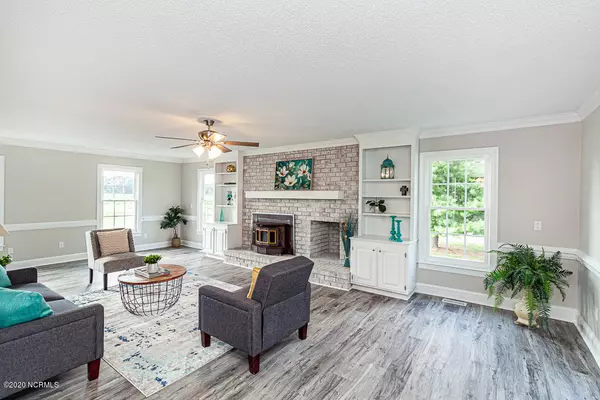$285,000
$289,800
1.7%For more information regarding the value of a property, please contact us for a free consultation.
5101 Barnhill Farm Road Battleboro, NC 27809
4 Beds
4 Baths
2,280 SqFt
Key Details
Sold Price $285,000
Property Type Single Family Home
Sub Type Single Family Residence
Listing Status Sold
Purchase Type For Sale
Square Footage 2,280 sqft
Price per Sqft $125
Subdivision Not In Subdivision
MLS Listing ID 100233403
Sold Date 10/15/20
Style Wood Frame
Bedrooms 4
Full Baths 2
Half Baths 2
HOA Y/N No
Originating Board North Carolina Regional MLS
Year Built 1987
Annual Tax Amount $1,365
Lot Size 1.660 Acres
Acres 1.66
Lot Dimensions 40x47x40x47
Property Description
WOW! LIKE NEW...AMAZING REMODELED 4 bedroom home on beautiful 1.66 country lot overlooking lake! RED OAK SCHOOLS! NEW ROOF, NEW HVAC, NEW VINYL WINDOWS and updated the throughout! Great room with wood burning stove and custom built ins. GRANITE in Kitchen and ALL 4 BATHS! Formal dining Room with luxury vinyl plank wood flooring (entire main floor) Kitchen with STAINLESS APPLIANCES, breakfast bar and HUGE walk in pantry! Master suite and bath with his/her vanities and walk in tile shower! Spacious laundry/mud room with side entry and granite sink! Walk in attic and lots of storage. Lots of extra parking space. Come home to this oasis! Sip coffee, fish and enjoy the perfect yard for entertaining! Don't miss this one!
Location
State NC
County Nash
Community Not In Subdivision
Zoning Residential
Direction From I-95 North, take exit 141 for NC Hwy 43 and turn right. Turn left on N. Halifax Road. Turn left on Joe Ellen Road. Turn right on Red Oak Battleboro Road. Turn left on Barnhill Farm Road, house is on the right.
Rooms
Basement Crawl Space, None
Primary Bedroom Level Non Primary Living Area
Interior
Interior Features Ceiling Fan(s), Pantry, Walk-in Shower, Walk-In Closet(s)
Heating Electric, Forced Air
Cooling Central Air
Flooring Carpet, Tile, Vinyl
Fireplaces Type Wood Burning Stove
Fireplace Yes
Window Features Blinds
Appliance Stove/Oven - Electric, Microwave - Built-In, Dishwasher
Laundry Hookup - Dryer, Washer Hookup, Inside
Exterior
Garage None, Paved
Pool None
Waterfront No
Roof Type Architectural Shingle,Composition
Accessibility None
Porch Deck, Porch
Parking Type None, Paved
Building
Lot Description Open Lot
Story 2
Sewer Septic On Site
Water Well
New Construction No
Others
Tax ID 3833-00-54-2386
Acceptable Financing Cash, Conventional, FHA, USDA Loan, VA Loan
Listing Terms Cash, Conventional, FHA, USDA Loan, VA Loan
Special Listing Condition None
Read Less
Want to know what your home might be worth? Contact us for a FREE valuation!

Our team is ready to help you sell your home for the highest possible price ASAP







