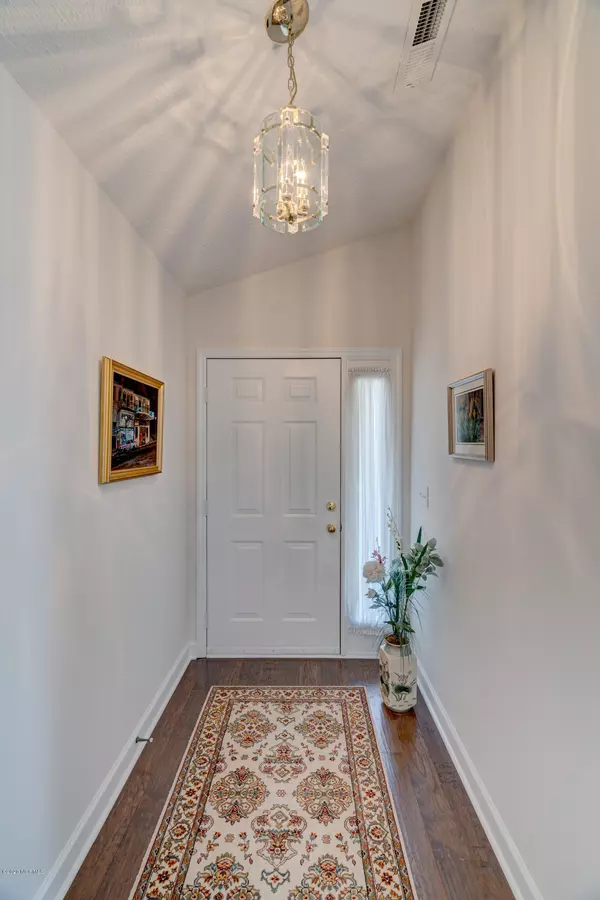$340,000
$340,000
For more information regarding the value of a property, please contact us for a free consultation.
5304 Dawning Creek Way Wilmington, NC 28409
3 Beds
2 Baths
1,872 SqFt
Key Details
Sold Price $340,000
Property Type Single Family Home
Sub Type Single Family Residence
Listing Status Sold
Purchase Type For Sale
Square Footage 1,872 sqft
Price per Sqft $181
Subdivision Whispering Pines
MLS Listing ID 100245732
Sold Date 01/04/21
Style Concrete
Bedrooms 3
Full Baths 2
HOA Fees $150
HOA Y/N Yes
Originating Board North Carolina Regional MLS
Year Built 1993
Lot Size 0.340 Acres
Acres 0.34
Lot Dimensions 101 x 149 x 101 x 149
Property Description
A fantastic find located in the quiet neighborhood of Whispering Pines. Solidly built single level living at it's finest in this all brick three bedroom home. Bonuses to this home include professionally wired whole house GENERAC generator, newer roof and HVAC. There is a UV shield covering the large living room window along with hurricane shutters for remaining windows. Large living room, kitchen with ample cabinetry and counter-tops and sunroom. Vaulted ceilings with skylights and gas log fireplace add to ambiance of this comfortable floor plan. The generously sized master bedroom has double closets and the ensuite bath has been updated. Hardwoods adorn the living space and bedrooms are carpeted.
The natural buffer of shrubbery and trees in the back yard create a private oasis for bird watching, entertaining or enjoying the solitude with a book on your back deck. Irrigation is provided to both front and rear yard with well water.
Included is a home security system which has multiple cameras and monitor for viewing.
Location
State NC
County New Hanover
Community Whispering Pines
Zoning R-15
Direction Masonboro Loop Rd. South. Just past Parsley Elementary take left on Dawning Creek Way. Home is on right side of road.
Rooms
Basement None
Interior
Interior Features 1st Floor Master, Ceiling - Vaulted, Ceiling Fan(s), Gas Logs, Pantry, Security System, Skylights, Smoke Detectors
Heating Heat Pump
Cooling Central
Flooring Carpet, Tile
Appliance Dishwasher, Disposal, Generator, Stove/Oven - Electric, Vent Hood
Exterior
Garage Off Street, Paved
Garage Spaces 2.0
Utilities Available Municipal Sewer, Municipal Water
Waterfront No
Roof Type Shingle
Porch Deck
Parking Type Off Street, Paved
Garage Yes
Building
Story 1
New Construction No
Schools
Elementary Schools Masonboro
Middle Schools Roland Grise
High Schools Hoggard
Others
Tax ID R06717-011-007-000
Acceptable Financing VA Loan, Cash, Conventional, FHA
Listing Terms VA Loan, Cash, Conventional, FHA
Read Less
Want to know what your home might be worth? Contact us for a FREE valuation!

Our team is ready to help you sell your home for the highest possible price ASAP







