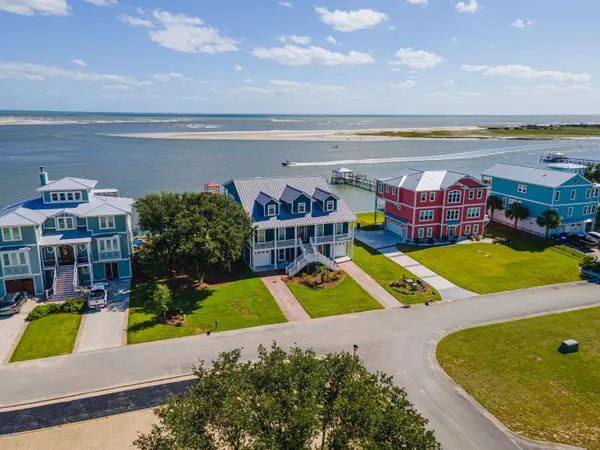$1,420,000
$1,450,000
2.1%For more information regarding the value of a property, please contact us for a free consultation.
4427 Brantley Circle SW Shallotte, NC 28470
3 Beds
4 Baths
3,556 SqFt
Key Details
Sold Price $1,420,000
Property Type Single Family Home
Sub Type Single Family Residence
Listing Status Sold
Purchase Type For Sale
Square Footage 3,556 sqft
Price per Sqft $399
Subdivision Brantley Pointe
MLS Listing ID 100240084
Sold Date 08/04/21
Style Wood Frame, See Remarks
Bedrooms 3
Full Baths 3
Half Baths 1
HOA Fees $728
HOA Y/N Yes
Originating Board North Carolina Regional MLS
Year Built 2017
Annual Tax Amount $4,638
Lot Size 0.360 Acres
Acres 0.36
Lot Dimensions 102' x 149' 99' '161'
Property Description
Secluded Paradise in exclusive neighborhood offering the ultimate in privacy & seclusion. The majestic view of Intracoastal Waterway and Atlantic Ocean just beyond is indescribable and unlike anything you have ever seen. Enjoy instant ocean access from your dock to ICW and on to the ocean. Nothing to compare. (NOT a rental property). It doesn't get any better! This beautiful custom home was constructed to exceed building codes with planning and focus on the integrity and longevity of the structure to withstand hurricane winds. A 30 year GAVALUME galvanized metal roof is designed to withstand 155 mph winds. Three level elevator from 2 car garage at ground level. Concrete Based Hardi Plank siding. Balconies feature bannisters made of 1/2'' tempered glass, DUXXBAK decking and Hardi Plank Ceilings, remote controlled hurricane shutters and more. When the power goes out the 22,000 kw Generac generator will keep your home going. (2) 250 gallon underground propane tanks for FP & Range. Another ''WOW'' factor is the beautiful winding stairway from the foyer to upper level. Interior features are the gorgeous kitchen granite with leather accent, stainless steel KitchenAid appliances including wine cooler, gas range, refrigerator, microwave. High End Maytag Washer & Dryer. (2) 50 gal. water heaters. Open view from kitchen to living room with coffered ceilings, FP & Gas Logs. Flooring is LVP Luxury Vinyl. You and your guests with love the Home Stereo Surround Sound system indoors and on balcony. Other construction items include 5 piece crown molding, sheetrock walls with rounded corners, 8' doors on Main level and 7'doors upper level. Ceilings are 10'' on main level and 9' upper level. Owners retreat features oversized marble shower, separate his & her closets with custom shelving. Separate vanities ae custom height. Truly a rare find! Also, an added bonus- Bathroom and 4th Bedroom are stubbed in the basement.
Location
State NC
County Brunswick
Community Brantley Pointe
Zoning CO-R-7500
Direction From Ocean Isle Beach head NE on Hwy 179 (Beach Rd). Turn Right on to Bricklanding Rd. Turn Left on to Devane Rd. Devane Rd becomes Brantley Cir. 2nd home on right past gate.
Rooms
Basement None
Interior
Interior Features Foyer, 9Ft+ Ceilings, Blinds/Shades, Ceiling Fan(s), Elevator, Gas Logs, Intercom/Music, Pantry, Security System, Smoke Detectors, Solid Surface, Walk-in Shower, Walk-In Closet, Wet Bar, Workshop
Heating Heat Pump
Cooling Central
Flooring LVT/LVP, Laminate
Appliance Cooktop - Gas, Dishwasher, Dryer, Generator, Humidifier/Dehumidifier, Ice Maker, Microwave - Built-In, Refrigerator, Stove/Oven - Electric, Vent Hood, Washer
Exterior
Garage On Site, Paved
Utilities Available Municipal Water, Septic On Site, Water Connected
Waterfront Yes
Waterfront Description ICW Front, Ocean Front, Ocean View, Water Access Comm, Water View
Roof Type Metal
Accessibility Accessible Entrance, Accessible Elevator Installed
Porch Balcony, Covered, Deck, Patio, Porch, See Remarks
Parking Type On Site, Paved
Garage No
Building
Story 2
New Construction No
Schools
Elementary Schools Union
Middle Schools Shallotte
High Schools West Brunswick
Others
Tax ID 245ab002
Acceptable Financing VA Loan, Cash, Conventional
Listing Terms VA Loan, Cash, Conventional
Read Less
Want to know what your home might be worth? Contact us for a FREE valuation!

Our team is ready to help you sell your home for the highest possible price ASAP







