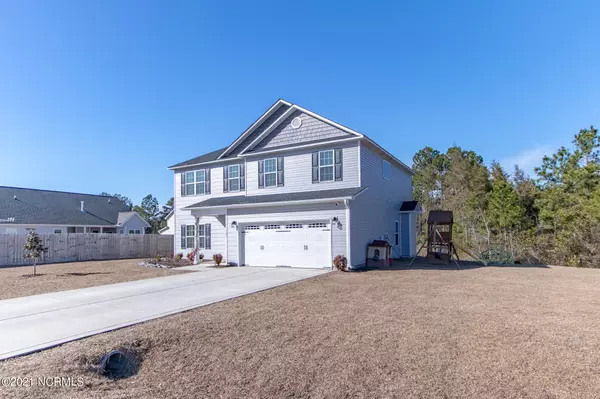$295,000
$285,000
3.5%For more information regarding the value of a property, please contact us for a free consultation.
703 Bayboro Court Holly Ridge, NC 28445
4 Beds
3 Baths
2,432 SqFt
Key Details
Sold Price $295,000
Property Type Single Family Home
Sub Type Single Family Residence
Listing Status Sold
Purchase Type For Sale
Square Footage 2,432 sqft
Price per Sqft $121
Subdivision Village At Folkstone
MLS Listing ID 100255958
Sold Date 04/01/21
Style Wood Frame
Bedrooms 4
Full Baths 2
Half Baths 1
HOA Fees $175
HOA Y/N Yes
Originating Board North Carolina Regional MLS
Year Built 2019
Annual Tax Amount $2,501
Lot Size 0.550 Acres
Acres 0.55
Lot Dimensions 148x208x77x229
Property Description
Maximum upgrades in this beautiful 4 bedroom, 2 1/2 bath home! Walking thru the front door you are greeted with a foyer with a flex room and formal dining room on the left. Down the hallway is the half bath on the right and the kitchen straight ahead. The kitchen is appointed with upgraded granite counter tops, white cabinets, stainless steel appliances (including the refrigerator), an island and a large pantry. You can enjoy entertaining friends and family as the kitchen is open to the large living room. Upstairs you will find the guest rooms, all with walk-in closets, an open loft area, and laundry room in addition to the the owner's suite. The owner's bathroom is a dream with its duel vanities, separate tub and shower, water closet, and a huge walk-in closet. Out back you will find a covered patio overlooking the tree-lined yard with no neighbors behind. Come see this one today as it may be gone tomorrow!
Location
State NC
County Onslow
Community Village At Folkstone
Zoning R-15
Direction Hwy 17S, left on Folkstone Rd, left on Pamlico Dr, left on Winfall Dr, right on Bayboro Ct.
Interior
Interior Features Foyer, Blinds/Shades, Ceiling - Trey, Ceiling Fan(s), Pantry, Security System, Smoke Detectors, Walk-in Shower, Walk-In Closet
Heating Heat Pump
Cooling Central
Flooring LVT/LVP, Carpet
Appliance Dishwasher, Microwave - Built-In, Refrigerator, Stove/Oven - Electric, None
Exterior
Garage On Site, Paved
Garage Spaces 2.0
Utilities Available Municipal Sewer, Municipal Water
Waterfront No
Roof Type Shingle
Porch Covered, Patio, Porch
Parking Type On Site, Paved
Garage Yes
Building
Story 2
New Construction No
Schools
Elementary Schools Dixon
Middle Schools Dixon
High Schools Dixon
Others
Tax ID 164677
Acceptable Financing VA Loan, Cash, Conventional, FHA
Listing Terms VA Loan, Cash, Conventional, FHA
Read Less
Want to know what your home might be worth? Contact us for a FREE valuation!

Our team is ready to help you sell your home for the highest possible price ASAP







