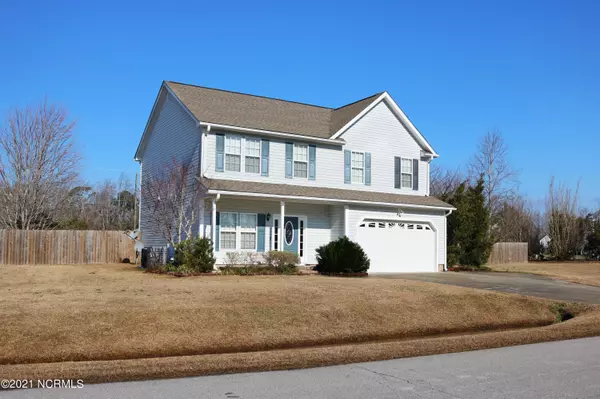$258,000
$252,900
2.0%For more information regarding the value of a property, please contact us for a free consultation.
210 Rudolph Lane Hubert, NC 28539
3 Beds
3 Baths
2,200 SqFt
Key Details
Sold Price $258,000
Property Type Single Family Home
Sub Type Single Family Residence
Listing Status Sold
Purchase Type For Sale
Square Footage 2,200 sqft
Price per Sqft $117
Subdivision Waters Edge
MLS Listing ID 100258689
Sold Date 03/30/21
Style Wood Frame
Bedrooms 3
Full Baths 2
Half Baths 1
HOA Y/N No
Originating Board North Carolina Regional MLS
Year Built 2006
Annual Tax Amount $1,396
Lot Size 0.530 Acres
Acres 0.53
Lot Dimensions .
Property Description
Lovely 3 beds, 2.5 bath home located in the Waters Edge Community of Hubert. This home is just minutes from Camp Lejeune and beautiful beaches and deep water access boat launch. Great features include an open concept, a formal dining room, a family room with a fireplace, an eat-in kitchen, a large breakfast bar for extra seating, granite counters, stainless steel appliances, and gorgeous wood laminate flooring throughout the first floor. The second floor contains a very spacious master bedroom with a vaulted ceiling and dual closets with mirrored sliding doors. The master bath includes a walk-in shower, dual vanities, and a separate tub. Also on the second floor are two guest bedrooms, a full guest bath, a second-floor laundry, and a large loft area that can double as an office space or sitting area. The backyard features a privacy fence and a large deck partially covered to enjoy all the wonderful seasons Eastern North Carolina is known for! Make this home yours, call today for an in-person walkthrough or virtual tour!
Location
State NC
County Onslow
Community Waters Edge
Zoning R-15
Direction 24 to Queens Creek, Left on Bear Creek, left on Beagle Dr, left on Rudolph.
Rooms
Basement None
Interior
Interior Features Blinds/Shades, Ceiling - Vaulted, Ceiling Fan(s), Smoke Detectors, Walk-in Shower, Walk-In Closet
Cooling Central
Flooring Carpet, Laminate
Appliance Cooktop - Electric, Dishwasher, Microwave - Built-In, Refrigerator, Stove/Oven - Electric, None
Exterior
Garage On Site, Paved
Garage Spaces 2.0
Pool None
Utilities Available Municipal Water, Septic On Site
Waterfront No
Waterfront Description None
Roof Type Shingle
Accessibility None
Porch Deck, Patio
Parking Type On Site, Paved
Garage Yes
Building
Lot Description Open
Story 2
New Construction No
Schools
Elementary Schools Queens Creek
Middle Schools Swansboro
High Schools Swansboro
Others
Tax ID 067697
Acceptable Financing USDA Loan, VA Loan, Cash, Conventional, FHA
Listing Terms USDA Loan, VA Loan, Cash, Conventional, FHA
Read Less
Want to know what your home might be worth? Contact us for a FREE valuation!

Our team is ready to help you sell your home for the highest possible price ASAP







