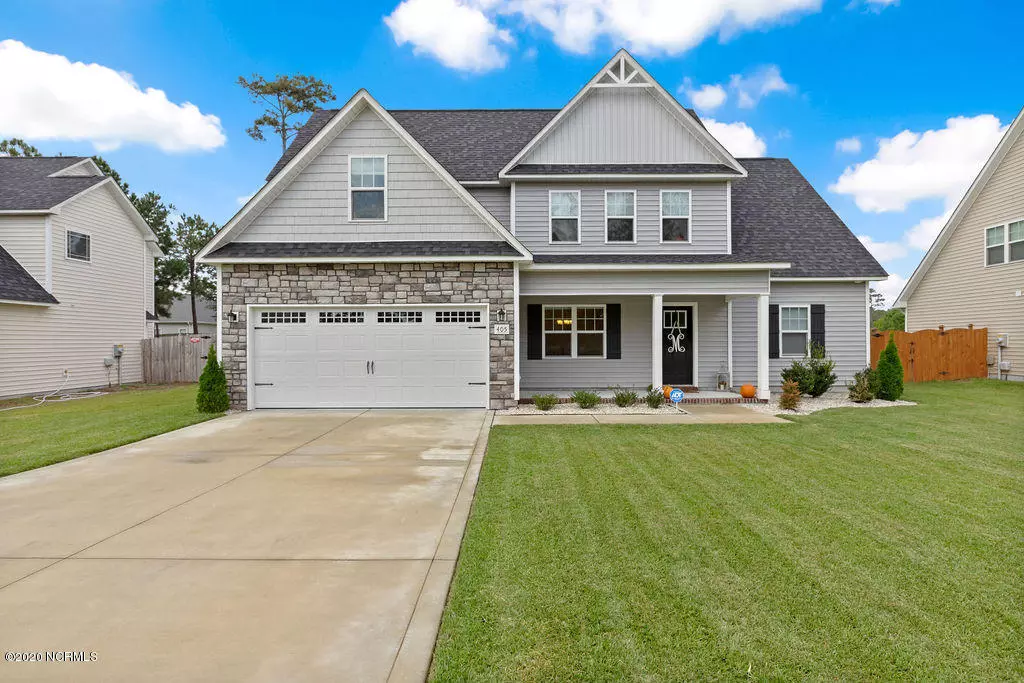$236,500
$238,000
0.6%For more information regarding the value of a property, please contact us for a free consultation.
405 Gavins RUN Sneads Ferry, NC 28460
3 Beds
3 Baths
1,886 SqFt
Key Details
Sold Price $236,500
Property Type Single Family Home
Sub Type Single Family Residence
Listing Status Sold
Purchase Type For Sale
Square Footage 1,886 sqft
Price per Sqft $125
Subdivision Marsh Haven
MLS Listing ID 100241372
Sold Date 12/03/20
Style Wood Frame
Bedrooms 3
Full Baths 2
Half Baths 1
HOA Fees $260
HOA Y/N Yes
Originating Board North Carolina Regional MLS
Year Built 2018
Lot Size 8,276 Sqft
Acres 0.19
Lot Dimensions 70 x 120 x 70 x 120
Property Description
Welcome to the high sought after community of Marsh Haven! This beautifully maintained neighborhood is just minutes from the beach. Why miss the opportunity to call it home?! 405 Gavins Run is a stunning two story home with an open concept floor plan. You'll notice this home is a rare gem, offering a first floor master bedroom! As you enter the front door, you will see a formal dining area on the left. Continuing through the open living area, you will find that the kitchen boasts tons of cabinet space, ample pantry space and even a convenient breakfast nook that overlooks the private backyard! The master bedroom on the opposing side of the first floor has a large, private master bathroom and a spacious walk-in closet. The second floor offers two additional bedrooms, a bathroom and a bonus room! A feature you won't find in many homes other than 405 Gavins Run is that the bonus room has a fire proof door as an added safety measure! Once you move in, you'll truly be able to say you're ''living the dream!''
Location
State NC
County Onslow
Community Marsh Haven
Zoning R-20
Direction From Wilmington HWY turn left onto NC 210. Turn left onto Old Folkstone Rd. Right onto Chadwick Acres. Right onto Hawksbill Ct. Right onto Marsh Haven. Left onto Gavins run, property is on your left.
Location Details Mainland
Rooms
Primary Bedroom Level Primary Living Area
Interior
Interior Features Whirlpool, Master Downstairs, 9Ft+ Ceilings, Vaulted Ceiling(s), Ceiling Fan(s), Pantry, Walk-In Closet(s)
Heating Heat Pump
Cooling Central Air
Flooring Carpet, Laminate
Appliance Refrigerator, Microwave - Built-In, Dishwasher, Cooktop - Electric
Laundry Hookup - Dryer, Laundry Closet, Washer Hookup
Exterior
Exterior Feature None
Garage Assigned, Paved
Garage Spaces 2.0
Utilities Available Municipal Water Available
Waterfront No
Roof Type Architectural Shingle
Porch Patio, Porch
Building
Story 2
Entry Level Two
Foundation Slab
Sewer Septic On Site
Structure Type None
New Construction No
Others
Tax ID 774h-79
Acceptable Financing Cash, Conventional, FHA, VA Loan
Listing Terms Cash, Conventional, FHA, VA Loan
Special Listing Condition None
Read Less
Want to know what your home might be worth? Contact us for a FREE valuation!

Our team is ready to help you sell your home for the highest possible price ASAP







