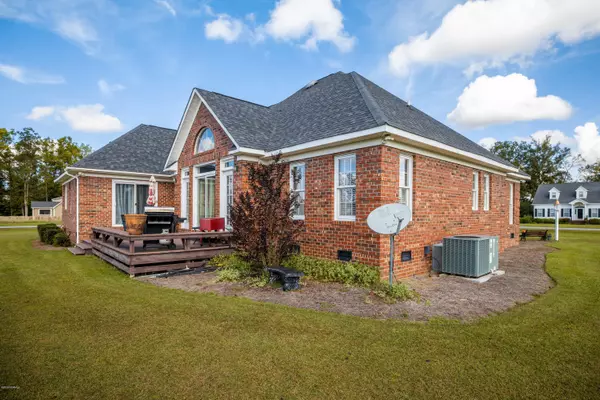$215,000
$205,000
4.9%For more information regarding the value of a property, please contact us for a free consultation.
125 Saddle Ridge Road Kinston, NC 28501
3 Beds
3 Baths
2,128 SqFt
Key Details
Sold Price $215,000
Property Type Single Family Home
Sub Type Single Family Residence
Listing Status Sold
Purchase Type For Sale
Square Footage 2,128 sqft
Price per Sqft $101
Subdivision Briary
MLS Listing ID 100242351
Sold Date 12/04/20
Style Wood Frame
Bedrooms 3
Full Baths 3
HOA Y/N No
Originating Board North Carolina Regional MLS
Year Built 1997
Annual Tax Amount $2,650
Lot Size 0.780 Acres
Acres 0.78
Lot Dimensions 146X254x55X254
Property Description
A warm welcome when you walk through the front door into the den with vaulted ceilings, cove lighting, beautiful molding and a great double sided fireplace! Kitchen and eat in dining are roomy and all get plenty of natural light, there's a beautiful formal dining as well!
The master bedroom is very spacious and has a wonderful tiled bath. There's a mud room just off of the garage that features a third full bath! The other two bedrooms are on the opposite side of this single story home with a nice bath between them. All the rooms have wood flooring except tile baths. The ceilings are 9 foot and there's a deck out back. The lot is 3/4 of an acre in a desirable neighborhood, just a mile or so from the almost completed parkway which will make the drive to Greenville a breeze. Minutes from grocery, hospital and schools. There's nothing not to love, including the price!
Location
State NC
County Lenoir
Community Briary
Zoning RA-12
Direction Briary Run Rd into Briary subdivision, on corner of Saddle Ridge and Autumn Dr.
Rooms
Basement None
Interior
Interior Features 1st Floor Master, 9Ft+ Ceilings, Blinds/Shades, Ceiling - Vaulted, Ceiling Fan(s), Gas Logs, Mud Room, Pantry, Solid Surface, Walk-in Shower, Walk-In Closet
Heating Heat Pump
Cooling Central
Flooring Laminate, Tile
Appliance Cooktop - Electric, Dishwasher, Microwave - Built-In, Refrigerator, Stove/Oven - Electric, Vent Hood
Exterior
Garage Paved
Garage Spaces 2.0
Pool None
Utilities Available Municipal Sewer, Municipal Water
Waterfront No
Waterfront Description None
Roof Type Architectural Shingle
Accessibility None
Porch Deck
Parking Type Paved
Garage Yes
Building
Lot Description Corner Lot, Cul-de-Sac Lot
Story 1
New Construction No
Schools
Elementary Schools Contentnea-Savannah
Middle Schools Contentnea-Savannah
High Schools North Lenoir
Others
Tax ID 452602888610
Acceptable Financing VA Loan, Cash, Conventional, FHA
Listing Terms VA Loan, Cash, Conventional, FHA
Read Less
Want to know what your home might be worth? Contact us for a FREE valuation!

Our team is ready to help you sell your home for the highest possible price ASAP







