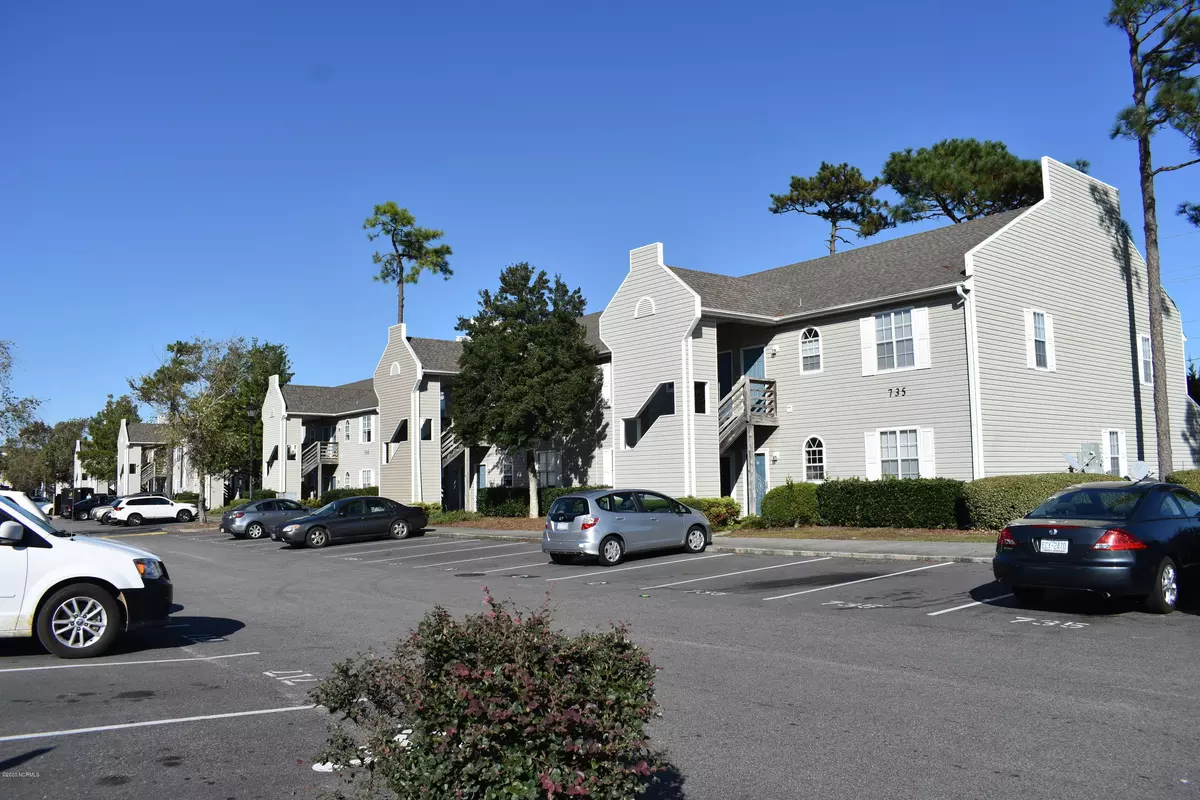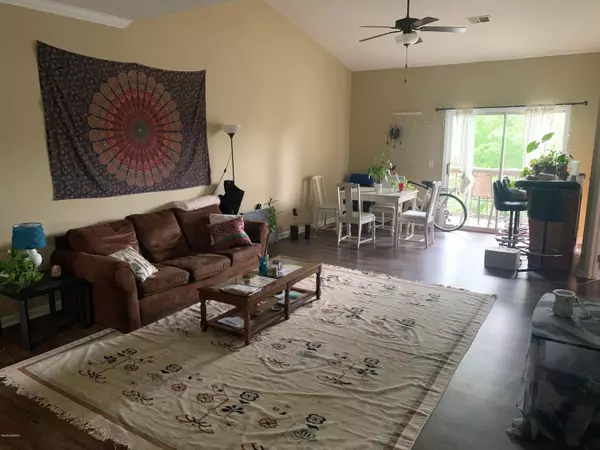$132,000
$139,000
5.0%For more information regarding the value of a property, please contact us for a free consultation.
735 Bragg Drive #F Wilmington, NC 28412
2 Beds
2 Baths
1,060 SqFt
Key Details
Sold Price $132,000
Property Type Condo
Sub Type Condominium
Listing Status Sold
Purchase Type For Sale
Square Footage 1,060 sqft
Price per Sqft $124
Subdivision Hampton Place
MLS Listing ID 100243374
Sold Date 12/08/20
Style Wood Frame
Bedrooms 2
Full Baths 2
HOA Fees $2,795
HOA Y/N Yes
Originating Board North Carolina Regional MLS
Year Built 1994
Lot Dimensions Condo
Property Description
2 bedroom, 2 bathroom condominium central to UNCW, Carolina Beach, Wrightsville Beach, and historic downtown Wilmington! Bike paths to The Pointe at Barclays, walking distance to 2 grocery stores, Ace Hardware, ABC store, local pet store, UPS, Life Point church and plenty of choices for dining! Become a member of The Pine Valley Country club where you can find 18 holes of golf, a community pool and tennis courts to keep you active and entertained.
Condo was newly renovated in 2018, new features include: HVAC system, LVP flooring, tile flooring, light fixtures, kitchen sink/faucet/disposal, bathroom mirrors, toilets, bathroom faucets, closet shelving, and kitchen appliances. 2018 appliances include washer, dryer, refrigerator, dishwasher, and electric range. A new 2020 electric hot water heater was also installed this October. Don't miss out on the perfect investment or first time home buying opportunity in this quick and competitive market. Tenant Occupied. Agent owned. Buyers agent to verify sqft.
Location
State NC
County New Hanover
Community Hampton Place
Zoning MF
Direction South on College Road, turn right at the light onto Bragg Drive (Bank of America on the corner), take first immediate right into Hampton Place (across from the Publix grocery store), 735 Apt F is the second building on the right, Unit F is on the second floor.
Interior
Interior Features Foyer, 9Ft+ Ceilings, Ceiling - Vaulted, Ceiling Fan(s), Pantry, Walk-In Closet
Heating Heat Pump
Cooling Central
Flooring LVT/LVP, Carpet, Tile
Appliance None
Exterior
Garage Assigned, Paved
Utilities Available Municipal Sewer, Municipal Water
Waterfront No
Roof Type Shingle
Porch Balcony, Covered
Parking Type Assigned, Paved
Garage No
Building
Story 1
New Construction No
Schools
Elementary Schools Pine Valley
Middle Schools Roland Grise
High Schools Hoggard
Others
Tax ID R06610-002-012-092
Acceptable Financing Cash, Conventional
Listing Terms Cash, Conventional
Read Less
Want to know what your home might be worth? Contact us for a FREE valuation!

Our team is ready to help you sell your home for the highest possible price ASAP







