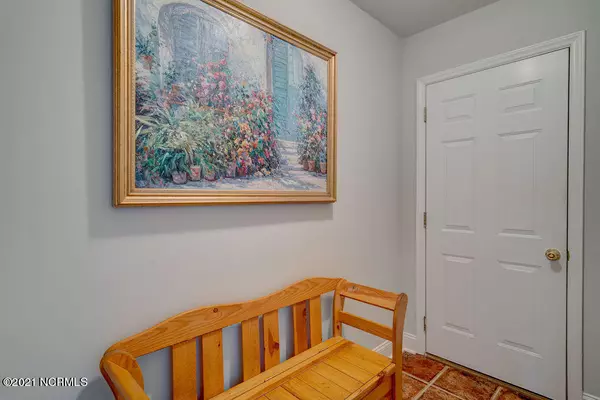$292,000
$279,900
4.3%For more information regarding the value of a property, please contact us for a free consultation.
6526 Lipscomb Drive Wilmington, NC 28412
3 Beds
2 Baths
1,568 SqFt
Key Details
Sold Price $292,000
Property Type Single Family Home
Sub Type Single Family Residence
Listing Status Sold
Purchase Type For Sale
Square Footage 1,568 sqft
Price per Sqft $186
Subdivision Tidewater Plantation
MLS Listing ID 100256361
Sold Date 03/15/21
Style Wood Frame
Bedrooms 3
Full Baths 2
HOA Fees $167
HOA Y/N No
Originating Board North Carolina Regional MLS
Year Built 1999
Annual Tax Amount $1,039
Lot Size 0.260 Acres
Acres 0.26
Lot Dimensions 85 x 133 x 85 x 133
Property Description
Great opportunity to own an immaculately-maintained, updated home in an ideal location! Located on a beautifully landscaped lot in popular Tidalholm Village at Tidewater Plantation, this split-floor plan home features 3 BR/2BA, spacious living room, master suite with walk-in closet, and large bonus room. Eat-in, newer kitchen features high-end stainless steel appliances, gorgeous contemporary gray cabinets, and granite countertops with custom backsplash. Bathrooms boast tiled floors and granite vanities. The fenced backyard is an oasis of mature landscaping, featuring a patio for grilling out, walkways, extra parking space, and so much charm for relaxing or entertaining! Exceptionally-built 16 x 12 shed/workshop with extra loft for storage. The 2 car garage has doubled as the ultimate hangout space! Kitchen refrigerator, washer, dryer and garage refrigerator all remain. Termite bond is transferable to new owner, and roof was replaced in 2018. Conveniently located off River Road, just minutes from Carolina and Kure Beaches, and close to shopping at the Pointe and schools, you'll be proud to call this lovely property your next home. Schedule an appointment today because this one won't last long!
Location
State NC
County New Hanover
Community Tidewater Plantation
Zoning R-15
Direction College Road South to right onto Sanders Road, left on River Road, left on Cathay to right on Lipscomb. House is on the right.
Rooms
Other Rooms Storage
Basement None
Interior
Interior Features Foyer, 1st Floor Master, Blinds/Shades, Ceiling - Vaulted, Ceiling Fan(s), Pantry, Smoke Detectors, Solid Surface, Walk-in Shower, Walk-In Closet
Heating Heat Pump
Cooling Central
Flooring LVT/LVP, Carpet, Tile
Appliance None, Dishwasher, Dryer, Microwave - Built-In, Refrigerator, Stove/Oven - Electric, Washer
Exterior
Garage Off Street, Paved
Garage Spaces 2.0
Utilities Available Municipal Sewer, Municipal Water
Waterfront No
Waterfront Description None
Roof Type Shingle
Porch Patio
Parking Type Off Street, Paved
Garage Yes
Building
Story 1
New Construction No
Schools
Elementary Schools Anderson
Middle Schools Murray
High Schools Ashley
Others
Tax ID R07800006072000
Acceptable Financing VA Loan, Cash, Conventional, FHA
Listing Terms VA Loan, Cash, Conventional, FHA
Read Less
Want to know what your home might be worth? Contact us for a FREE valuation!

Our team is ready to help you sell your home for the highest possible price ASAP







