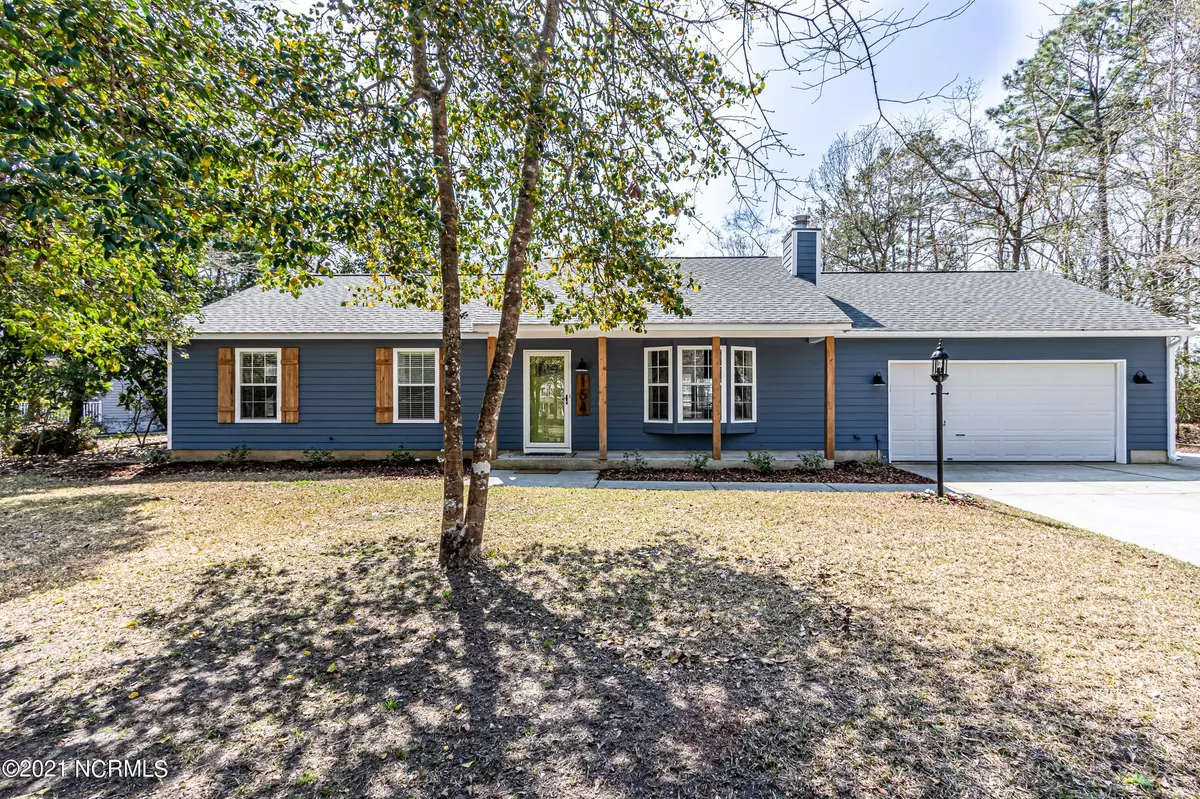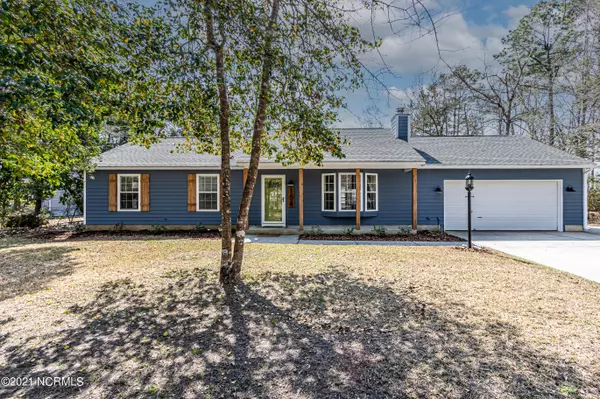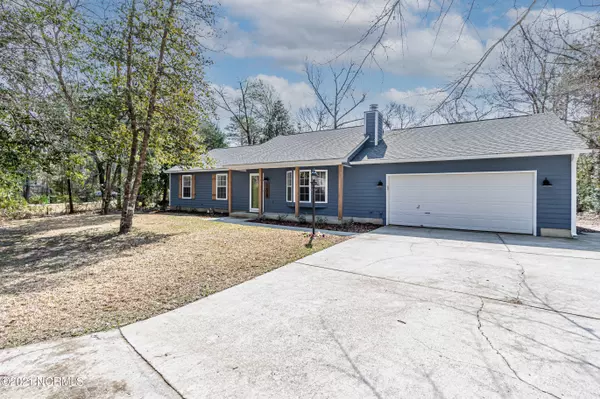$255,777
$245,000
4.4%For more information regarding the value of a property, please contact us for a free consultation.
154 Longwood DR Stella, NC 28582
3 Beds
2 Baths
1,726 SqFt
Key Details
Sold Price $255,777
Property Type Single Family Home
Sub Type Single Family Residence
Listing Status Sold
Purchase Type For Sale
Square Footage 1,726 sqft
Price per Sqft $148
Subdivision White Oak Landing
MLS Listing ID 100263422
Sold Date 05/14/21
Style Wood Frame
Bedrooms 3
Full Baths 2
HOA Fees $223
HOA Y/N Yes
Originating Board North Carolina Regional MLS
Year Built 1995
Lot Size 0.870 Acres
Acres 0.87
Lot Dimensions Irregular
Property Description
You'll feel like you're stepping into the pages of a magazine when you step in this fully renovated home located in the quiet neighborhood of White Oak Landing. Nestled in the woods this ranch style home boasts 3 bedrooms and 2 full bathrooms on a generous sized lot. The open floor plan makes the kitchen and living rooms the perfect place for entertaining! The kitchen features white cabinets, stainless steel appliances and the leathered granite is to die for! The home features a bright spacious sunroom that's the perfect place to sit and enjoy morning coffee or afternoon tea. This home speaks for itself. This waterfront neighborhood offers a day dock where you can launch kayaks or spend the day fishing. Schedule your showing today! This one won't last long!
Location
State NC
County Onslow
Community White Oak Landing
Zoning R8
Direction Hwy 24 to Belgrade Swansboro Rd then about 2 miles turn right on Curt Holland and left on Longwood. House will be on your right.
Location Details Mainland
Rooms
Other Rooms Workshop
Basement None
Primary Bedroom Level Primary Living Area
Interior
Interior Features Mud Room, Master Downstairs, Ceiling Fan(s), Pantry
Heating Heat Pump
Cooling Central Air
Flooring LVT/LVP, Tile
Window Features Thermal Windows,Blinds
Appliance Vent Hood, Stove/Oven - Gas, Dishwasher
Laundry Inside
Exterior
Parking Features On Site, Paved
Garage Spaces 1.0
Waterfront Description Water Access Comm
Roof Type Shingle
Porch Patio, Porch
Building
Lot Description Wooded
Story 1
Entry Level One
Foundation Slab
Sewer Septic On Site
Water Municipal Water
New Construction No
Others
Tax ID 045290
Acceptable Financing Cash, Conventional, FHA, USDA Loan, VA Loan
Listing Terms Cash, Conventional, FHA, USDA Loan, VA Loan
Special Listing Condition None
Read Less
Want to know what your home might be worth? Contact us for a FREE valuation!

Our team is ready to help you sell your home for the highest possible price ASAP







