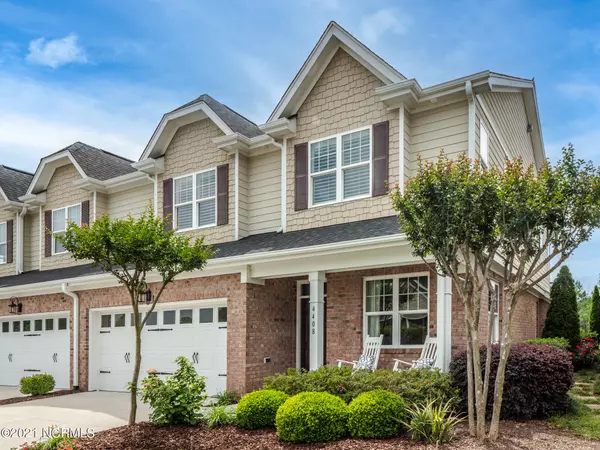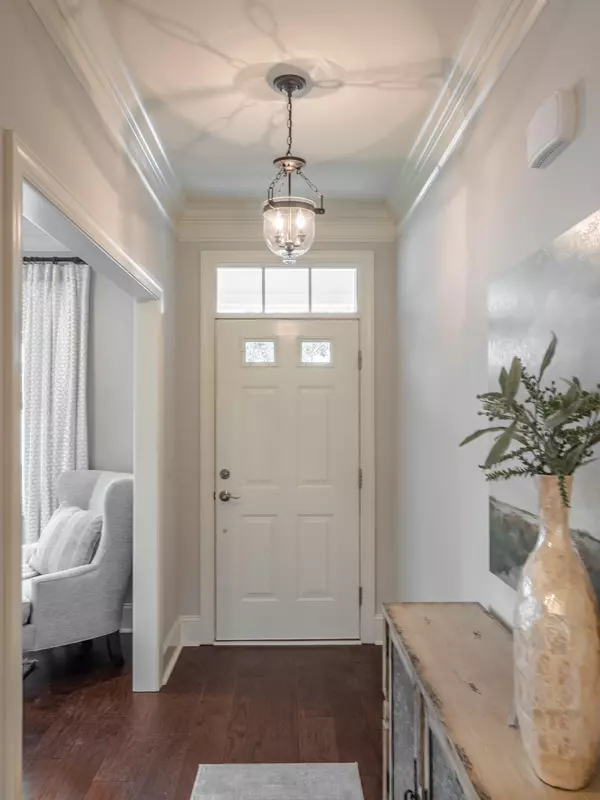$443,341
$439,000
1.0%For more information regarding the value of a property, please contact us for a free consultation.
4408 Terrington Drive Wilmington, NC 28412
3 Beds
4 Baths
2,962 SqFt
Key Details
Sold Price $443,341
Property Type Townhouse
Sub Type Townhouse
Listing Status Sold
Purchase Type For Sale
Square Footage 2,962 sqft
Price per Sqft $149
Subdivision Muirfield Townes At Echo Farms
MLS Listing ID 100268086
Sold Date 06/08/21
Style Wood Frame
Bedrooms 3
Full Baths 3
Half Baths 1
HOA Fees $3,588
HOA Y/N Yes
Originating Board North Carolina Regional MLS
Year Built 2015
Lot Size 3,770 Sqft
Acres 0.09
Lot Dimensions 39.17 x 96.25
Property Description
***Staged, refreshed, and ready for your tour!*** At nearly 3000 sq ft, this 3 bedroom, 3.5 bath townhome with an ELEVATOR offers upscale features that balance ease of living with an appreciation for fine details. What follows next is a summary... but please ask for the complete list of upgrades and features! As the 2015 Parade of Homes model, this gorgeous home showcases classic elegance, with extensive upgraded cabinetry, stone surfaces artistically ranging from travertine to granite & marble, custom hand-applied wall finishes in three rooms, a showstopper Kitchen with a 5 burner natural gas cooktop & stainless steel hood, wall oven & built-in microwave, refrigerator, and a massive quartz-topped island with cabinetry on all 4 sides! With both a Breakfast Nook and a Dining area, and a spacious Living Room w/ fireplace adjacent to the screened porch, your open floorplan home will be everyone's first choice for gatherings! The second story is dedicated to sleeping spaces, Laundry, and a 2nd Living area. Each bedroom includes its own en suite bath—and let's not forget that the elevator allows everyone to enjoy your overnight hospitality! And because this home goes far beyond the typical townhome, the Owners' Suite offers two walk-in closets trimmed with custom shelving & drawers, an en suite with a low-threshold frameless glass shower, a deep soaker tub, a 7ft dual basin vanity, and (of course!) a private ''water closet''. Even window dressings are included in this beautiful home, with sweeping custom-sewn & lined drapes or plantation shutters in every room. But graceful living encompasses more than just indoor spaces... a 10 x 20 screened porch with solar-rated pulldown shades, an open-air paver patio with a bricked, built-in gas grill, and even an ''oyster roaster'' firepit with a grated cover all await you. The 21 x 18 two-car garage has an epoxy'd floor—and there's still more! Schedule a showing now! Showings begin May 1st.
Neighborhood fencing is in-process and will run behind this townhome.
HOA includes comprehensive "all in" master insurance. Ask for details.
This townhome has an established, profitable rental history. Please inquire.
Location
State NC
County New Hanover
Community Muirfield Townes At Echo Farms
Zoning MF-L
Direction From Carolina Beach Rd (Hwy 421), turn onto Echo Farms Blvd at stoplight. Travel left around roundabout onto Belfairs, then right on Terrington Dr. 4408 is right-side unit on duplex building at end of street.
Rooms
Primary Bedroom Level Non Primary Living Area
Interior
Interior Features Elevator, 9Ft+ Ceilings, Ceiling Fan(s), Pantry, Walk-in Shower, Walk-In Closet(s)
Heating Electric, Zoned
Cooling Central Air, Zoned
Flooring Carpet, Tile, Wood
Fireplaces Type Gas Log
Fireplace Yes
Window Features Blinds
Appliance Washer, Vent Hood, Stove/Oven - Electric, Refrigerator, Microwave - Built-In, Dryer, Disposal, Dishwasher, Cooktop - Gas
Exterior
Exterior Feature Irrigation System, Gas Grill
Garage Paved
Garage Spaces 2.0
Utilities Available Natural Gas Connected
Waterfront No
Roof Type Architectural Shingle
Accessibility Accessible Doors, Accessible Hallway(s)
Porch Covered, Patio, Porch, Screened
Parking Type Paved
Building
Lot Description See Remarks
Story 2
Foundation Raised, Slab
Sewer Municipal Sewer
Water Municipal Water
Structure Type Irrigation System,Gas Grill
New Construction No
Others
Tax ID R07007-003-094-000
Acceptable Financing Cash, Conventional, VA Loan
Listing Terms Cash, Conventional, VA Loan
Special Listing Condition None
Read Less
Want to know what your home might be worth? Contact us for a FREE valuation!

Our team is ready to help you sell your home for the highest possible price ASAP







