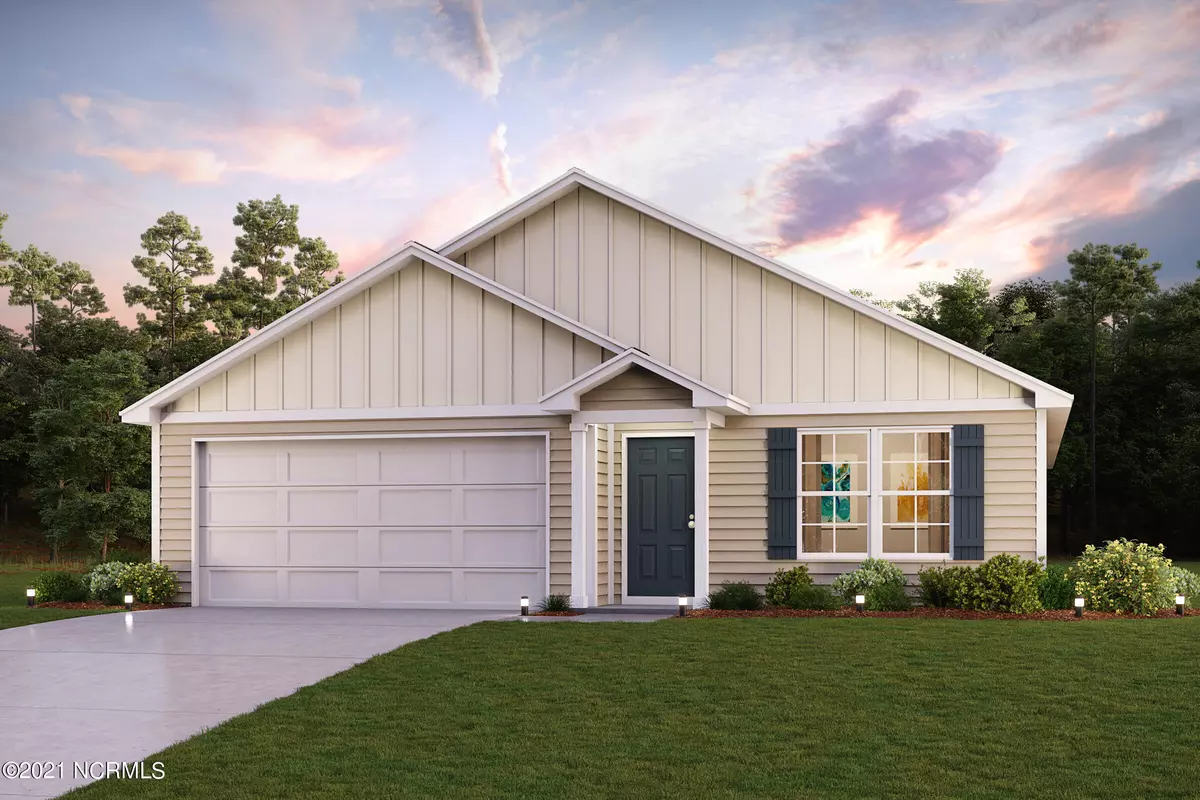$226,990
$226,990
For more information regarding the value of a property, please contact us for a free consultation.
2524 Provence Drive SE Bolivia, NC 28422
4 Beds
2 Baths
1,607 SqFt
Key Details
Sold Price $226,990
Property Type Single Family Home
Sub Type Single Family Residence
Listing Status Sold
Purchase Type For Sale
Square Footage 1,607 sqft
Price per Sqft $141
Subdivision Mill Creek Cove
MLS Listing ID 100255622
Sold Date 08/27/21
Bedrooms 4
Full Baths 2
HOA Fees $900
HOA Y/N Yes
Originating Board North Carolina Regional MLS
Year Built 2021
Lot Size 7,405 Sqft
Acres 0.17
Lot Dimensions 121X68X121
Property Description
Come check out this BEAUTIFUL NEW 1 Story Home in the Mill Creek Cove Community, just 10 minutes from Oak Island!!! Plan Concord The desirable Concord Plan boasts an open design encompassing the Living, Dining, and Kitchen spaces. The Kitchen features gorgeous cabinets and granite countertops and Stainless-Steel Kitchen (Appliances include Refrigerator, Range with hood, and Dishwasher). The Kitchen features gorgeous cabinets, granite countertops, and Stainless-Steel Kitchen (Appliances include Refrigerator, Range with hood, and Dishwasher). Additionally, the primary suite has a private bath with dual vanity sinks and a walk-in closet. This home also includes 3 more bedrooms and a full secondary bath. Outside, there is a relaxing Covered Patio space. This community offers many amenities, including ____. This Community offers many amenities, including Community Clubhouse, Pool, Fitness Center, and Tennis Courts. Home will be ready April 2021! Please reach out to our Studio for more details.
Location
State NC
County Brunswick
Community Mill Creek Cove
Zoning R1
Direction From NC-906 turn right onto Gilbert SE for 1.4 miles. Make left onto Clemmons Rd. Take left onto NC 211 turn right onto Sunset Harbor Rd-211. Make right onto Sunset Blvd. ADDRESS for GOOGLE Maps: 681 Hadley Ct SE, Bolivia, NC 28422
Rooms
Basement None
Primary Bedroom Level Primary Living Area
Interior
Interior Features Pantry, Walk-In Closet(s)
Heating Forced Air
Cooling Central Air
Flooring Carpet, Vinyl
Fireplaces Type None
Fireplace No
Exterior
Exterior Feature None
Garage Paved
Garage Spaces 2.0
Utilities Available Community Water
Waterfront No
Roof Type Shingle
Porch Covered, Patio
Parking Type Paved
Building
Story 1
Foundation Slab
Sewer Community Sewer
Structure Type None
New Construction Yes
Others
Tax ID 201nc059
Acceptable Financing Cash, Conventional, FHA, VA Loan
Listing Terms Cash, Conventional, FHA, VA Loan
Special Listing Condition None
Read Less
Want to know what your home might be worth? Contact us for a FREE valuation!

Our team is ready to help you sell your home for the highest possible price ASAP




