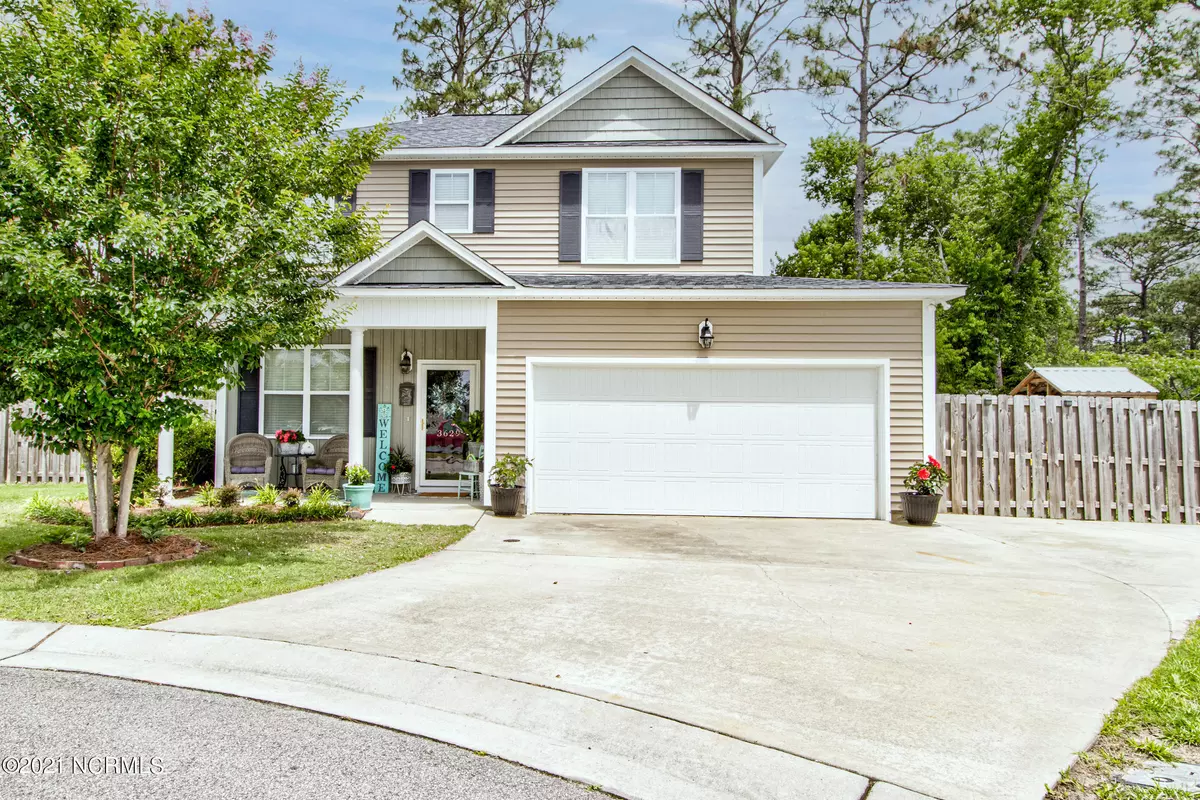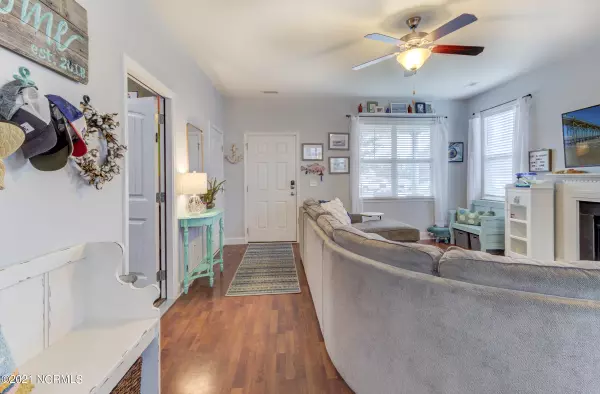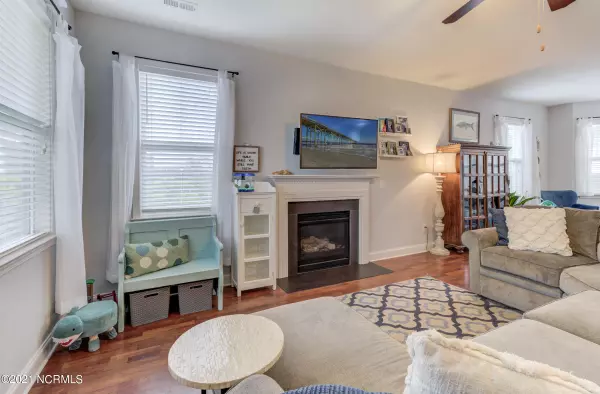$290,000
$284,900
1.8%For more information regarding the value of a property, please contact us for a free consultation.
3629 Calabash Court Wilmington, NC 28405
3 Beds
3 Baths
1,650 SqFt
Key Details
Sold Price $290,000
Property Type Single Family Home
Sub Type Single Family Residence
Listing Status Sold
Purchase Type For Sale
Square Footage 1,650 sqft
Price per Sqft $175
Subdivision Woods At Murrayville
MLS Listing ID 100274774
Sold Date 07/12/21
Style Wood Frame
Bedrooms 3
Full Baths 2
Half Baths 1
HOA Fees $300
HOA Y/N Yes
Originating Board North Carolina Regional MLS
Year Built 2013
Annual Tax Amount $1,158
Lot Size 7,840 Sqft
Acres 0.18
Lot Dimensions 124 x 16 x 45 x 61 x 20 x 5 x 86
Property Description
Tucked away in the back of a cul-de-sac in a super cute neighborhood you will find this amazing and pristine 3 bedroom 2.5 bathroom home in North Wilmington. The front porch welcomes all and is the perfect spot to sip that morning coffee or evening beverage. Once you step inside, you will immediately notice how much openness and natural light this floor plan offers. The downstairs features wood plank flooring, 9-foot ceilings, powder room, open living and casual dining space, and a large kitchen featuring quality cabinets and granite countertops. Also downstairs you'll find a ''sensory'' room that was added by a previous owner. This room serves as a great home office, playroom, reading room, music room, or so much more. Head upstairs to find a large owner's suite with huge walk-in closet, trey ceiling, and large bath with double vanity. Bedrooms two and three are also of great size and share a hall bath. The spacious backyard is fully fenced and features a rear-covered porch with an additional patio. Call The Harris Group today to see this amazing and move in ready home!
Location
State NC
County New Hanover
Community Woods At Murrayville
Zoning R-10
Direction College road to I40. Take exit 420B. Turn right at 1st light (Murrayville Road). The Woods at Murrayville is on the left
Interior
Interior Features 9Ft+ Ceilings, Ceiling Fan(s), Gas Logs, Pantry, Smoke Detectors
Heating Heat Pump
Cooling Central
Appliance Dishwasher, Microwave - Built-In, Stove/Oven - Electric, None
Exterior
Garage Off Street, On Site, Paved
Garage Spaces 1.0
Utilities Available Municipal Sewer, Municipal Water
Waterfront No
Roof Type Architectural Shingle
Porch Covered, Patio, Porch
Parking Type Off Street, On Site, Paved
Garage Yes
Building
Lot Description Cul-de-Sac Lot
Story 2
New Construction No
Schools
Elementary Schools Castle Hayne
Middle Schools Trask
High Schools Laney
Others
Tax ID R03500-001-025-000
Acceptable Financing VA Loan, Cash, Conventional, FHA
Listing Terms VA Loan, Cash, Conventional, FHA
Read Less
Want to know what your home might be worth? Contact us for a FREE valuation!

Our team is ready to help you sell your home for the highest possible price ASAP







