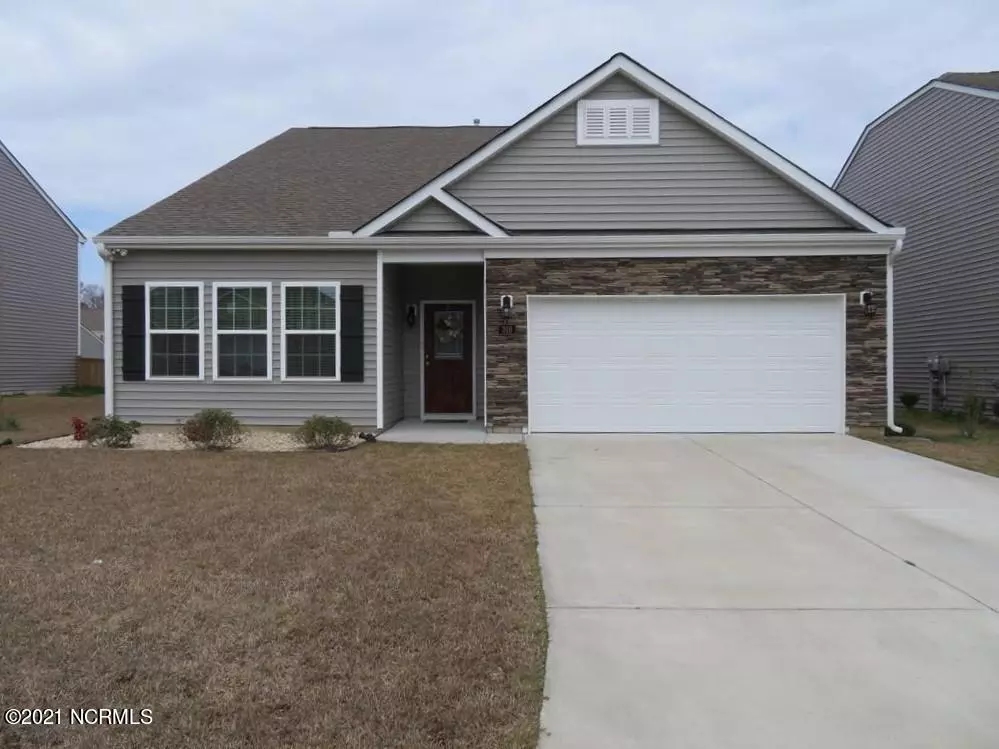$240,000
$240,000
For more information regarding the value of a property, please contact us for a free consultation.
319 Louisia Mae WAY New Bern, NC 28560
3 Beds
2 Baths
1,913 SqFt
Key Details
Sold Price $240,000
Property Type Single Family Home
Sub Type Single Family Residence
Listing Status Sold
Purchase Type For Sale
Square Footage 1,913 sqft
Price per Sqft $125
Subdivision Tyler, Home On The Lake
MLS Listing ID 100262515
Sold Date 05/28/21
Style Wood Frame
Bedrooms 3
Full Baths 2
HOA Fees $450
HOA Y/N Yes
Originating Board North Carolina Regional MLS
Year Built 2018
Annual Tax Amount $1,746
Lot Size 6,098 Sqft
Acres 0.14
Lot Dimensions 60 x 100 x 60 x 100
Property Description
Welcome to the Aberdeen floor plan! Beautiful 3BR/2BA split floor plan with over 1,900 sq ft. Upon entering the large foyer, this home features an open concept for the primary living areas. Entertain guests in the large living room that is open to the dining & kitchen area. Enjoy larger meal gatherings in the formal dining area or quaint meals in the breakfast nook. Just want to grab a quick snack? Pull up to the island counter complete with storage cabinets and sink area that overlooks the spacious living room. The fully appointed kitchen features stainless appliances and granite counters. At the end of the day, retreat to the master ensuite that includes a dual vanity, walk-in-shower, garden tub, private water closet and walk-in-closet. Two additional spacious bedrooms, another full bath and separate laundry room round out this lovely home! Covered back porch, welcoming entry and 2 car garage completes most buyers check lists! Trail sidewalks, large lake with dock area and community pool/club house makes this an extremely desirable neighborhood! Close to shopping, dining, medical, most major employers and a short drive to Cherry Point MCAS & beaches!
Location
State NC
County Craven
Community Tyler, Home On The Lake
Zoning SFR
Direction Hwy 70 W to exit 411 (Hwy 43); Straight across at traffic light; Right into s/d & follow around to left on Louisia Mae Way; Sign posted
Location Details Mainland
Rooms
Basement None
Primary Bedroom Level Primary Living Area
Interior
Interior Features Foyer, Solid Surface, Master Downstairs, 9Ft+ Ceilings, Vaulted Ceiling(s), Ceiling Fan(s), Pantry, Walk-in Shower, Walk-In Closet(s)
Heating Heat Pump
Cooling Central Air
Flooring Carpet, Vinyl
Fireplaces Type None
Fireplace No
Window Features Thermal Windows,Blinds
Appliance Stove/Oven - Electric, Refrigerator, Microwave - Built-In, Disposal, Dishwasher
Laundry Inside
Exterior
Garage Off Street, On Site, Paved
Garage Spaces 2.0
Waterfront No
Waterfront Description None
Roof Type Shingle
Accessibility Accessible Doors, Accessible Hallway(s)
Porch Patio, Porch
Parking Type Off Street, On Site, Paved
Building
Story 1
Entry Level One
Foundation Slab
Sewer Municipal Sewer
Water Municipal Water
New Construction No
Others
Tax ID 8-223-3 -638
Acceptable Financing Cash, Conventional, FHA, VA Loan
Listing Terms Cash, Conventional, FHA, VA Loan
Special Listing Condition None
Read Less
Want to know what your home might be worth? Contact us for a FREE valuation!

Our team is ready to help you sell your home for the highest possible price ASAP







