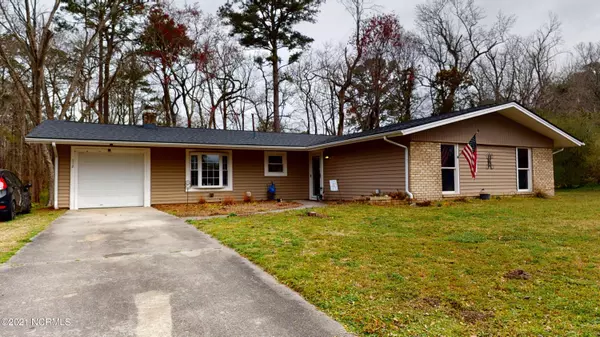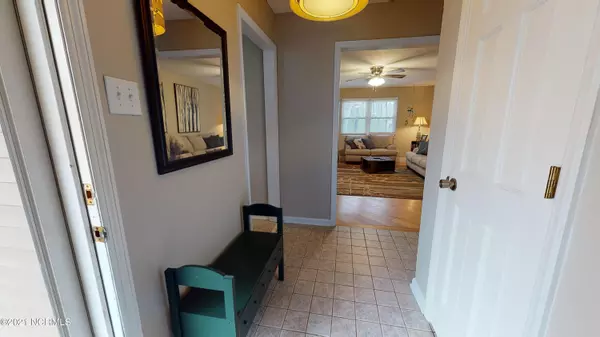$185,000
$185,000
For more information regarding the value of a property, please contact us for a free consultation.
112 Tanglewood DR Jacksonville, NC 28540
4 Beds
2 Baths
1,724 SqFt
Key Details
Sold Price $185,000
Property Type Single Family Home
Sub Type Single Family Residence
Listing Status Sold
Purchase Type For Sale
Square Footage 1,724 sqft
Price per Sqft $107
Subdivision Tanglewoods
MLS Listing ID 100262055
Sold Date 04/29/21
Style Wood Frame
Bedrooms 4
Full Baths 2
HOA Y/N No
Originating Board North Carolina Regional MLS
Year Built 1976
Annual Tax Amount $955
Lot Size 0.450 Acres
Acres 0.45
Lot Dimensions 117.09x131.49x51.53x93.80x18.60x147.71
Property Description
From the moment you step into this four bedroom/two bath home you will be amazed at the details put into this home; from the tile flooring in the hallway, and the wood flooring in the living room, you won't be disappointed. The open layout of this home allows entertaining to come easy! With the galley style kitchen opening up to both the family room and the living room as well as the dining area, it won't be hard to have dinner parties with ease. As you walk through this home you will notice the space is over abundant in all four the bedrooms and each of the two bathrooms is an oasis on its own. Need a washer and dryer? Well this home comes with that in a nicely sized laundry room; also completely redone to make doing laundry not just chore but easy and enjoyable.
This home sits on just under a half an acre lot, so entertaining in your semi wooded backyard won't be hard or if you are interested in hanging a hammock under the trees and enjoying the fresh air and breeze of a cool spring evening this home offers all of that. This home has comes with a new roof and has been freshly painted, along with a recently serviced AC unit making this home a MUST HAVE!!
Location
State NC
County Onslow
Community Tanglewoods
Zoning R-10
Direction From Jacksonville take Henderson Drive, turn right onto Gum Branch road, drive 2 miles, turn left onto Shamrock Drive, drive .50 of a mile, turn right onto Tanglewood Drive destination is located on the left
Location Details Mainland
Rooms
Basement None
Primary Bedroom Level Primary Living Area
Interior
Interior Features Foyer, Ceiling Fan(s), Pantry, Walk-in Shower
Heating Electric, Wood Stove
Cooling Central Air
Fireplaces Type None, Wood Burning Stove
Fireplace No
Window Features Thermal Windows,Blinds
Exterior
Garage Off Street, Paved
Garage Spaces 1.0
Pool None
Utilities Available Community Water
Waterfront No
Roof Type Shingle
Porch Patio
Parking Type Off Street, Paved
Building
Lot Description Wooded
Story 1
Entry Level One
Foundation Slab
Sewer Septic On Site
New Construction No
Others
Tax ID 029247
Acceptable Financing Cash, Conventional, FHA, USDA Loan, VA Loan
Listing Terms Cash, Conventional, FHA, USDA Loan, VA Loan
Special Listing Condition None
Read Less
Want to know what your home might be worth? Contact us for a FREE valuation!

Our team is ready to help you sell your home for the highest possible price ASAP







