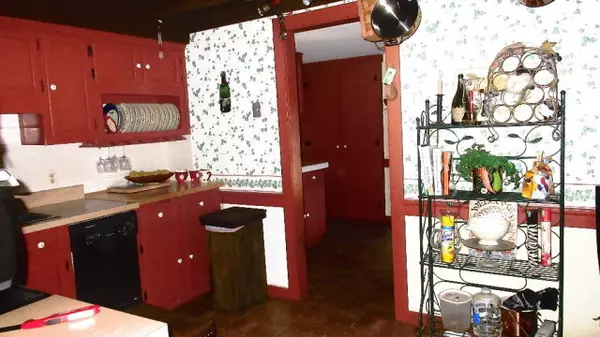$195,000
$189,500
2.9%For more information regarding the value of a property, please contact us for a free consultation.
12381 Pine Harbor Road Laurinburg, NC 28352
4 Beds
4 Baths
2,900 SqFt
Key Details
Sold Price $195,000
Property Type Single Family Home
Sub Type Single Family Residence
Listing Status Sold
Purchase Type For Sale
Square Footage 2,900 sqft
Price per Sqft $67
Subdivision Woodrun
MLS Listing ID 100275304
Sold Date 07/19/21
Style See Remarks
Bedrooms 4
Full Baths 3
Half Baths 1
HOA Fees $200
HOA Y/N Yes
Originating Board North Carolina Regional MLS
Year Built 1973
Annual Tax Amount $1,986
Lot Size 1.000 Acres
Acres 1.0
Lot Dimensions 90X233xlakefrontX201
Property Description
Custom built home on the lake. Many unique features. 12 in wide pine floors, wooden ceilings and beams in LR, DR, guest BR and kitchen. Sun room with cathedral ceiling, sliding doors to deck. master BR w/cathedral ceiling, HIS and HER separate bathrooms, large walk in closet, sitting area and office located off master BR w/door opening onto deck/patio area. Gazebo with water & electricity.
Location
State NC
County Scotland
Community Woodrun
Zoning R15
Direction The house is currently rent on a month to month. 24 hour notice on showings. Featuring spacious living/dining room, large sun room over looking the lake. Master suite with his and her bathrooms, walk in closet and private office or sitting area. Guest room down with a 1/2 bath, 2 bedrooms & 1 bath up. Blues Farm Road, turn onto Purcell Road, right into Woodrun subdivision, right onto Pine Har
Interior
Interior Features Blinds/Shades, Ceiling - Vaulted, Ceiling Fan(s), Gas Logs, Hot Tub, Walk-In Closet
Heating Heat Pump, Forced Air
Cooling Central
Flooring Carpet, Tile
Appliance Dishwasher, Microwave - Built-In, Stove/Oven - Electric
Exterior
Garage Paved
Garage Spaces 2.0
Utilities Available Municipal Water, Septic On Site, Municipal Sewer Available
Waterfront Yes
Waterfront Description Lake Front
Roof Type Shingle, Composition
Porch Deck, Patio, Porch
Parking Type Paved
Garage Yes
Building
Story 2
New Construction No
Schools
Elementary Schools South Scotland
Middle Schools Carver
High Schools Scotland
Others
Tax ID 010227 05029
Acceptable Financing USDA Loan, Cash, Conventional
Listing Terms USDA Loan, Cash, Conventional
Read Less
Want to know what your home might be worth? Contact us for a FREE valuation!

Our team is ready to help you sell your home for the highest possible price ASAP







