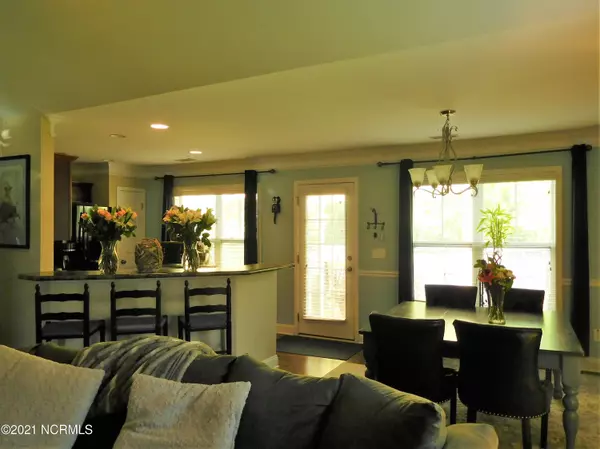$275,000
$270,000
1.9%For more information regarding the value of a property, please contact us for a free consultation.
1034 Lanterns Lane Leland, NC 28451
3 Beds
2 Baths
1,463 SqFt
Key Details
Sold Price $275,000
Property Type Single Family Home
Sub Type Single Family Residence
Listing Status Sold
Purchase Type For Sale
Square Footage 1,463 sqft
Price per Sqft $187
Subdivision Grayson Park
MLS Listing ID 100279629
Sold Date 10/07/21
Style Wood Frame
Bedrooms 3
Full Baths 2
HOA Fees $918
HOA Y/N Yes
Originating Board North Carolina Regional MLS
Year Built 2010
Annual Tax Amount $1,431
Lot Size 7,841 Sqft
Acres 0.18
Lot Dimensions 47x130x75x130
Property Description
Now is your chance to move to Grayson Park! This beautiful home has offers 3 bedrooms and 2 full bathrooms. The kitchen includes a pantry and offers a breakfast bar that is open and bright. The living room has vaulted ceilings, a gas fireplace and built in surround sound. The master bedroom has a full bathroom with walk in shower and a walk in closet. This bedroom also has built in surround sound but it has never been hooked up. There are two additional bedrooms, one with a walk in closet. Laundry is conveniently located in a room off the hallway and the washer and dryer are staying! Take note of the upgrades in this home like the Round Top Plank interior doors throughout the home, the Trey ceiling in the Master Bedroom, the Vaulted ceiling in the living room, the surround sound and of course, the beautiful, fenced backyard! Enjoy the peace and quiet on the new back deck with a Sun Sail Shade to stay out of the sun. This private, fenced backyard has many beautiful plants and flowers ready to enjoy. There is a 1 car garage with a wide driveway that allows for an additional 2 parking spaces. This premium lot with only woods behind it is a must see!
Location
State NC
County Brunswick
Community Grayson Park
Zoning Residential
Direction Highway 17 to Maco Rd NE/NC 87, Left onto Grayson Parkway, Right onto Lanterns Lane
Rooms
Basement None
Primary Bedroom Level Primary Living Area
Interior
Interior Features Master Downstairs, Tray Ceiling(s), Vaulted Ceiling(s), Ceiling Fan(s), Pantry, Walk-in Shower, Walk-In Closet(s)
Heating Heat Pump
Cooling Central Air
Flooring LVT/LVP, Carpet, Tile
Fireplaces Type Gas Log
Fireplace Yes
Window Features Blinds
Appliance Microwave - Built-In
Laundry Inside
Exterior
Exterior Feature None
Garage Paved
Garage Spaces 1.0
Waterfront No
Roof Type Shingle
Porch Deck
Parking Type Paved
Building
Story 1
Foundation Slab
Sewer Municipal Sewer
Water Municipal Water
Structure Type None
New Construction No
Schools
Elementary Schools Town Creek
Middle Schools Town Creek
High Schools North Brunswick
Others
HOA Fee Include Maint - Comm Areas
Tax ID 046ob004
Acceptable Financing Cash, Conventional, FHA, USDA Loan
Listing Terms Cash, Conventional, FHA, USDA Loan
Special Listing Condition None
Read Less
Want to know what your home might be worth? Contact us for a FREE valuation!

Our team is ready to help you sell your home for the highest possible price ASAP







