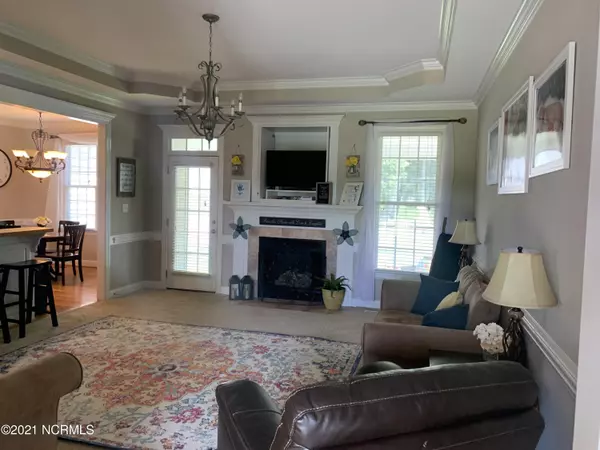$409,000
$419,900
2.6%For more information regarding the value of a property, please contact us for a free consultation.
5144 Bend Of The River Road Elm City, NC 27822
3 Beds
2 Baths
2,891 SqFt
Key Details
Sold Price $409,000
Property Type Single Family Home
Sub Type Single Family Residence
Listing Status Sold
Purchase Type For Sale
Square Footage 2,891 sqft
Price per Sqft $141
Subdivision Not In Subdivision
MLS Listing ID 100279304
Sold Date 09/02/21
Style Wood Frame
Bedrooms 3
Full Baths 2
HOA Y/N No
Originating Board North Carolina Regional MLS
Year Built 2004
Lot Size 1.070 Acres
Acres 1.07
Lot Dimensions 115x400
Property Description
Welcome Home! This gorgeous custom built home is not only spacious but elegant. The First floor boast 3 bedrooms 2 full bathrooms, large family room, fireplace, formal dining, walk in closet, jetted tub and 2 car garage. TONS of second floor space with a bedroom, finished bonus room, full bath and additional walk in attic space. AWESOME detached MANCAVE/MOTHER IN LAW SUITE has full bath and COMMERCIAL KITCHEN. Double garage workshop is climate controlled with a rocking chair front porch and tank less water heater. Beautiful hardwood floors, stainless steel appliances, built-ins, trey ceilings, landscape lights, security system and much much more. Exceptional design and ideal location makes this home an easy choice. Enjoy all of this while relaxing on your screened in porch overlooking 1.07 acres of beautifully landscaped lawn. A MUST SEE!
Location
State NC
County Nash
Community Not In Subdivision
Zoning RES
Direction South on 58 Left on Bend of River Road 1 Mile on left
Interior
Interior Features Foyer, 1st Floor Master, Blinds/Shades, Ceiling - Trey, Ceiling Fan(s), Gas Logs, Security System, Walk-in Shower, Walk-In Closet, Whirlpool
Heating Heat Pump
Cooling Central
Flooring Carpet, Tile
Appliance Dishwasher, Ice Maker, Refrigerator, Stove/Oven - Electric
Exterior
Garage Paved
Garage Spaces 2.0
Utilities Available Septic On Site, Well Water
Waterfront No
Roof Type Architectural Shingle
Porch Patio, Porch, Screened
Parking Type Paved
Garage Yes
Building
Story 2
New Construction No
Schools
Elementary Schools Coopers
Middle Schools Nash Central
High Schools Nash Central
Others
Tax ID 371700727346
Acceptable Financing USDA Loan, VA Loan, Cash, Conventional, FHA
Listing Terms USDA Loan, VA Loan, Cash, Conventional, FHA
Read Less
Want to know what your home might be worth? Contact us for a FREE valuation!

Our team is ready to help you sell your home for the highest possible price ASAP







