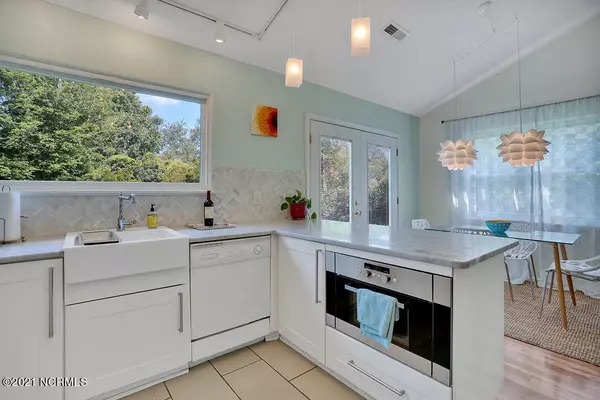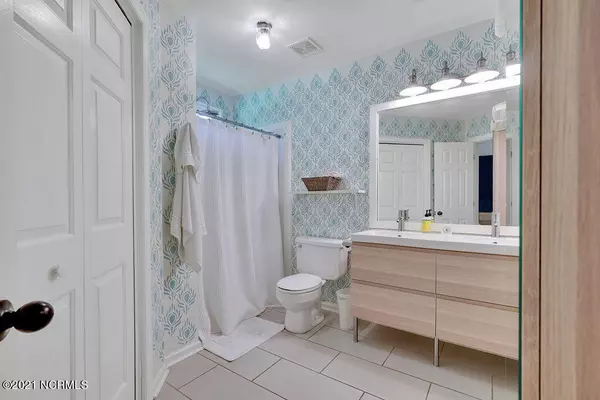$280,000
$260,000
7.7%For more information regarding the value of a property, please contact us for a free consultation.
2900 New Town Drive Wilmington, NC 28405
3 Beds
2 Baths
1,209 SqFt
Key Details
Sold Price $280,000
Property Type Single Family Home
Sub Type Single Family Residence
Listing Status Sold
Purchase Type For Sale
Square Footage 1,209 sqft
Price per Sqft $231
Subdivision Northchase
MLS Listing ID 100281958
Sold Date 08/24/21
Style Wood Frame
Bedrooms 3
Full Baths 2
HOA Fees $520
HOA Y/N Yes
Originating Board North Carolina Regional MLS
Year Built 1987
Annual Tax Amount $878
Lot Size 0.420 Acres
Acres 0.42
Lot Dimensions 202x57x8x59x65x130x50
Property Description
Truly the best of one level living! This adorable move in ready home in the popular community of Northchase looks like an Ikea showroom with a stunning kitchen renovation! Quartz countertops, all new cabinetry, double ovens, farm sink, open shelving, tile backsplash, and a large, sunny picture window overlooking the private backyard. Both bathrooms have been updated with new vanities, mirrors, and tile flooring. The owners en suite include patterned walls and a walk-in closet. Well maintained this home boasts lots of natural light and easy maintenance living with laminate and tile flooring throughout. You will love the trendy light fixtures, smooth ceilings, charming, raised bed garden, and nearly .5 acre yard that is spacious, private, and great for entertaining! New Roof in 2020. Plus, low HOA fees in an amenity-rich community that includes a pool, playground, basketball, and tennis courts. Spot this unicorn before it is gone!
Location
State NC
County New Hanover
Community Northchase
Zoning PD
Direction Take N College Rd to Exit 420B to merge onto NC 132, turn left on Northchase Parkway W, left on Carthage Dr, turn left onto New Town Dr, home is on left.
Interior
Interior Features 1st Floor Master, Ceiling - Vaulted, Ceiling Fan(s), Walk-in Shower, Walk-In Closet
Cooling Central
Flooring Laminate, Tile
Appliance Cooktop - Electric, Disposal, Double Oven, Refrigerator, Vent Hood, None
Exterior
Garage Off Street, Paved
Garage Spaces 1.0
Utilities Available Municipal Sewer, Municipal Water
Waterfront No
Roof Type Architectural Shingle
Accessibility None
Porch Covered, Patio, Porch
Parking Type Off Street, Paved
Garage Yes
Building
Lot Description Corner Lot
Story 1
Architectural Style Patio
New Construction No
Schools
Elementary Schools Castle Hayne
Middle Schools Trask
High Schools Laney
Others
Tax ID R02620-001-007-000
Acceptable Financing USDA Loan, VA Loan, Cash, Conventional, FHA
Listing Terms USDA Loan, VA Loan, Cash, Conventional, FHA
Read Less
Want to know what your home might be worth? Contact us for a FREE valuation!

Our team is ready to help you sell your home for the highest possible price ASAP







